Villa shahr
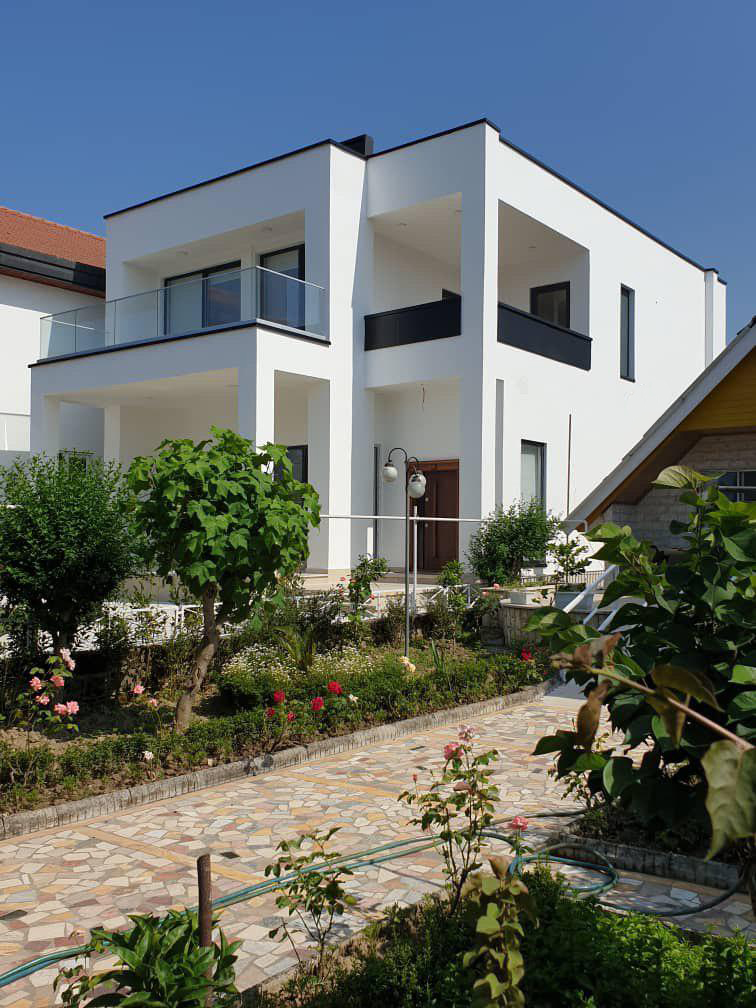
Project Description: Project description: plan : Other Projects: Type : Residential Location : Mazandaran, Nour Client: Mr. Alirezaei Area: 300 m² Number of Stories: 2 Status: Completed Completion: 2018 scale: Small
Sarvin Residential Building

Project Description: As time goes on Tehran constantly loses his natural pleasing views. Vitality and natural landscapes are replacing with dusty high buildings. But urban facades with human scale, variety in form and local materials which is compatible with local climate can improve the urban views. The experience of combining compatible materials with hints of colors and […]
Ammar Commercial & Official Building
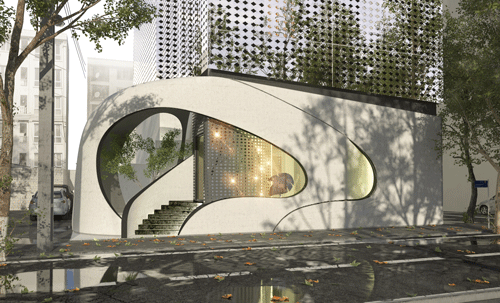
Project Description: The project started with the renovation of the ground floor and first floor of building to a Jewelry. The client wanted to establish a unique brand of jewelry and a new atmosphere in the building. The main idea in this project with consideration of light, elegance, and brilliance of diamond and jewelry, was […]
Ketabchi Apartment
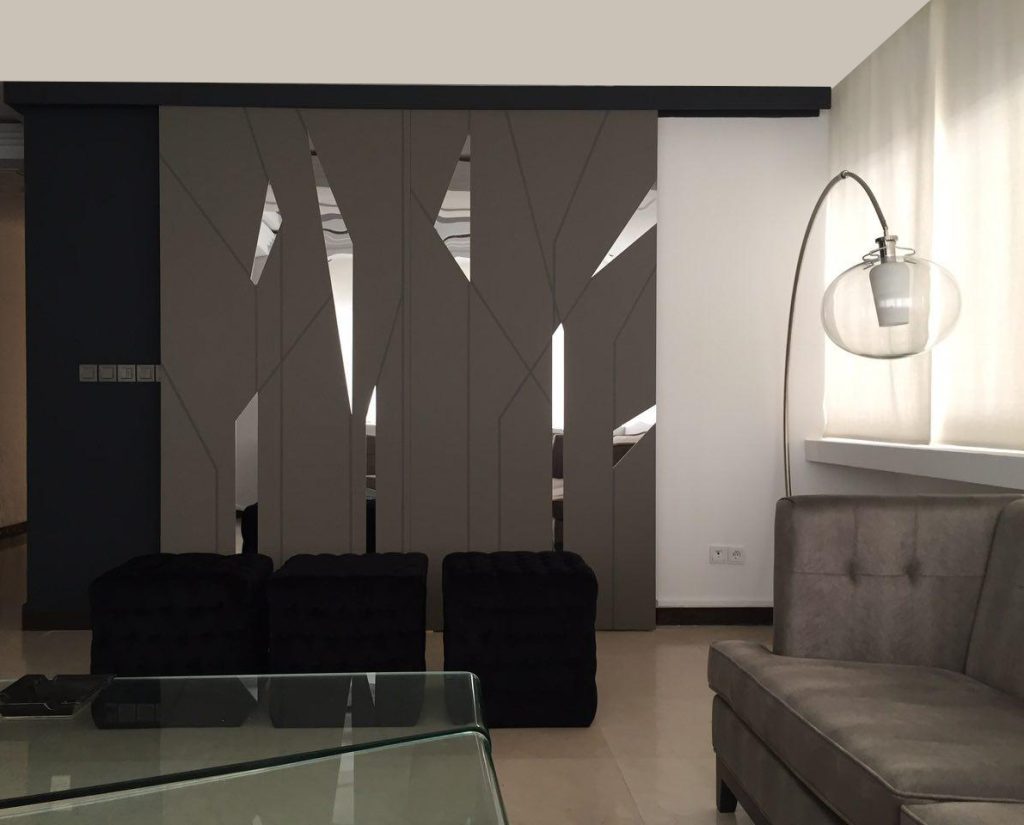
Project Description: This project was the decoration of an apartment unit in the old Alborz complex located on Bukan Street. This building was built before the Iran revolution and the employer who lived in England wanted to have an apartment in Tehran for the times he traveled to Iran: An apartment with very modern and […]
Nixan Office Building
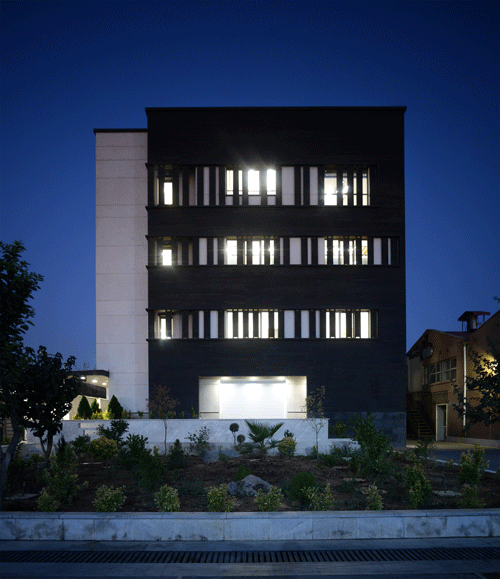
Project Description: In order to carry out administrative affairs and services related to its extensive activities in the country, Nixon Company had to move from scattered offices in the city to a centralized place next to its main site, Karaj expressway. And provide suitable space in proportion to the three functions and the number of […]
Behrouzi Apartment
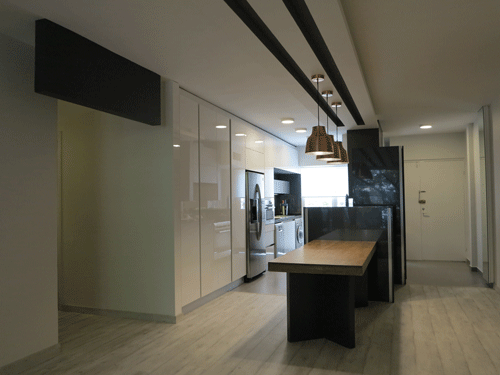
Project Description: The project started when a jewelry designer and her husband wanted to have their 40 year old apartment renovated. It was a very dull space with an old-fashioned plan. Having a jewelry designer as our client, had us thinking about beauty, delicacy and light reflections. The plan was originally organized in a way […]
Felfelian Apartment
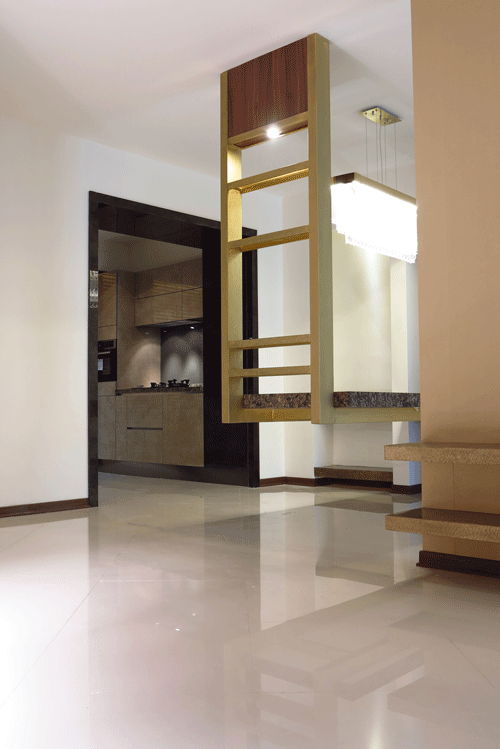
Project Description: An interior design project in a building which was formerly designed by us. This apartment was a second home of a client whose hometown was Isfahan. The client asked for a very simple and calm space with emerging materials and technologies. The design was highly appreciated by the client. plan & diagram Other […]
Shamsaee Apartment
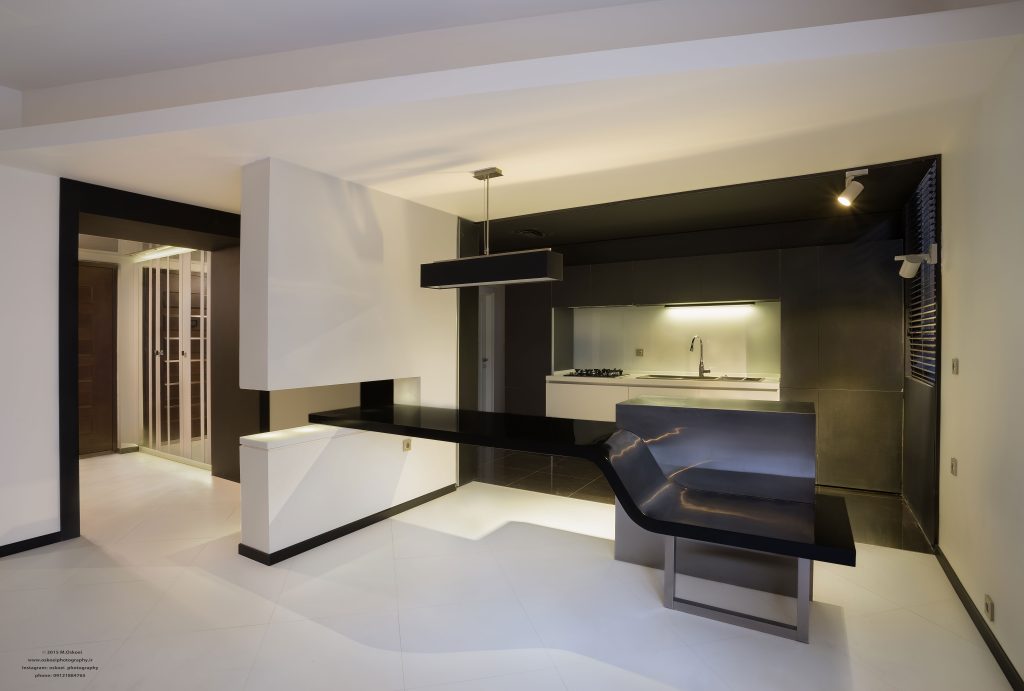
Project Description: Shamsaee (Azin Building) – 2014 An interior design project in a building which was formerly designed by us. This apartment is a second home away from home. The client needed a modern, comfortable and legible space; a place for gathering with friends and a base for travels abroad and a place to return […]
Azin Residential Building
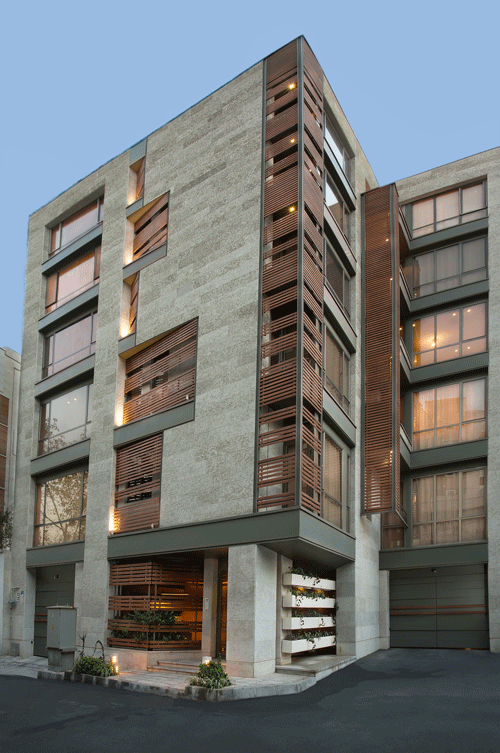
Project Description: The story of this project started when the land owner desired a new building in the same old land. The main design challenge was to benefit from the natural landscape and Tochal Mountain considering the adjacent buildings on the north which block the view with their heterogeneous facades and heights. We decided to […]
Shabak Residential Building
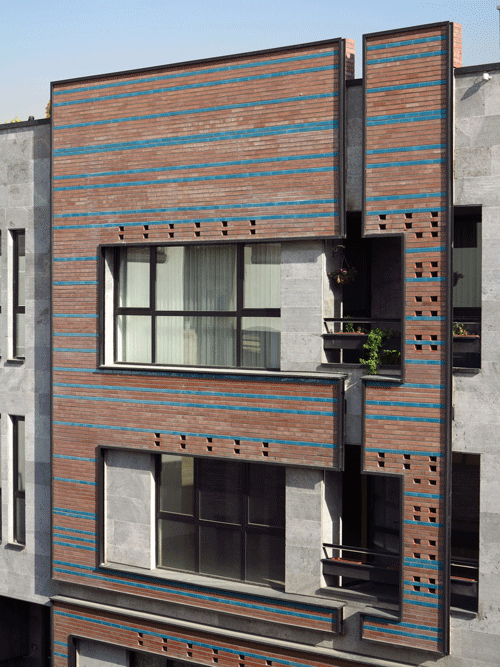
Project Description: The client requested a 5-storey residential building. They were interested in using brick as the principal material of the building. This interest led the design process to using this traditional material as a second skin hanging on the building’s façade like a curtain. Colorful glazed bricks were used in rows randomly. We wanted […]
