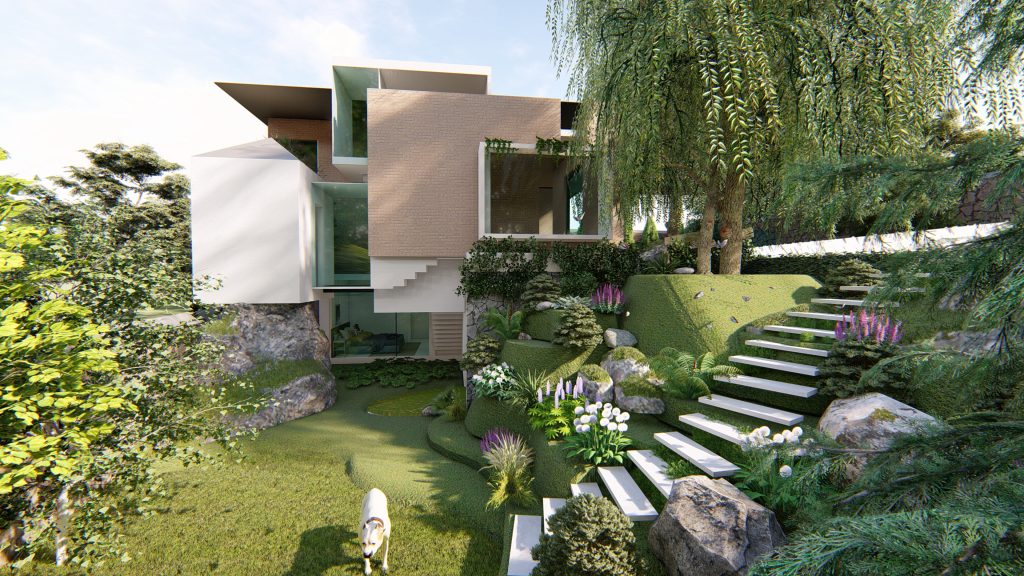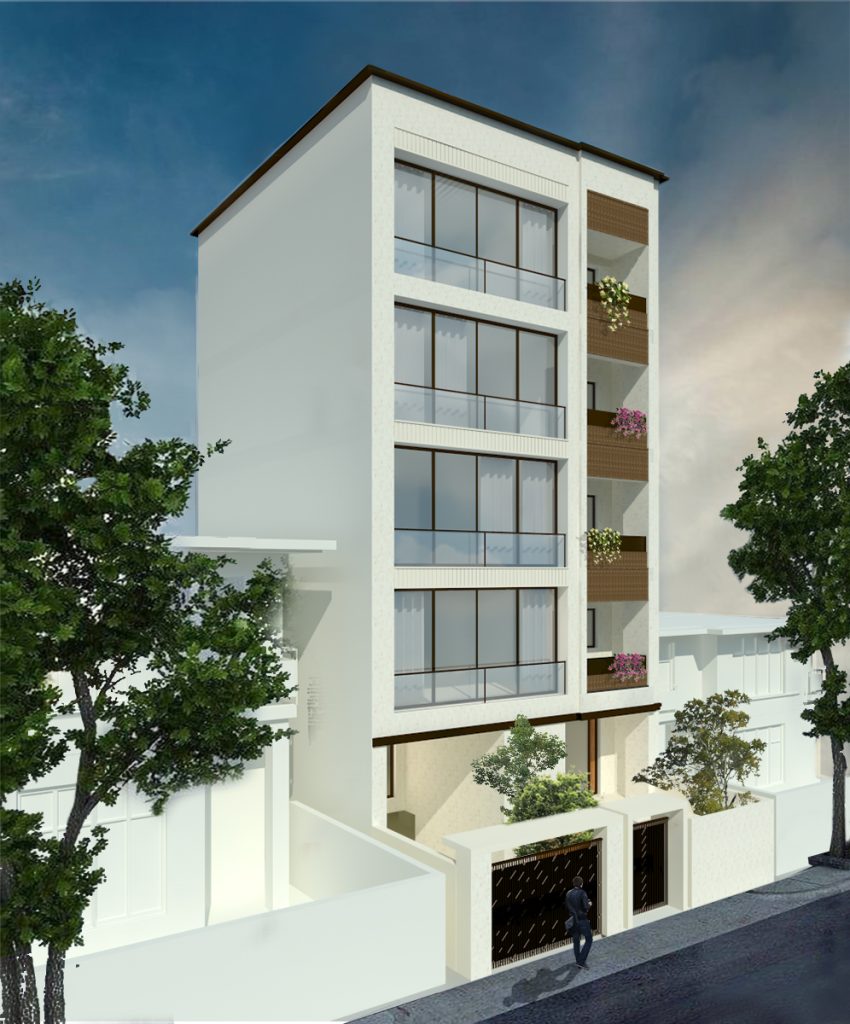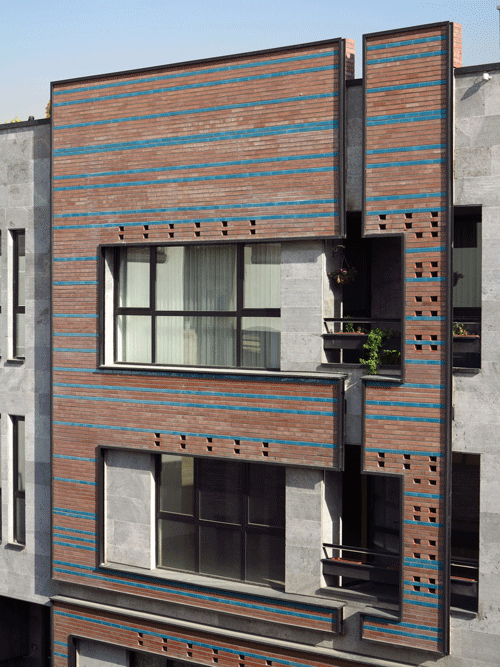Shabak Residential Building
Project Description:
The client requested a 5-storey residential building.
They were interested in using brick as the principal material of the building. This interest led the design process to using this traditional material as a second skin hanging on the building’s façade like a curtain. Colorful glazed bricks were used in rows randomly.
We wanted to create a new method for combining light, color and space on the façade. So we decided to play with light through making holes in the brick skin called Shābāk.
These holes are located in front of balconies and above windows in order to create attractive play of light and shadow. At night, the play of light is visible with LED lights that are fixed to the skin.
This combination of brick rows, iron frames and details are a simple interpretation of a modern pattern.






