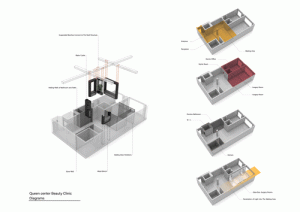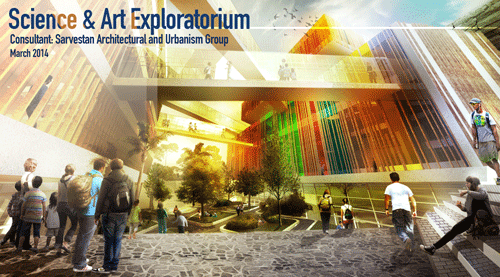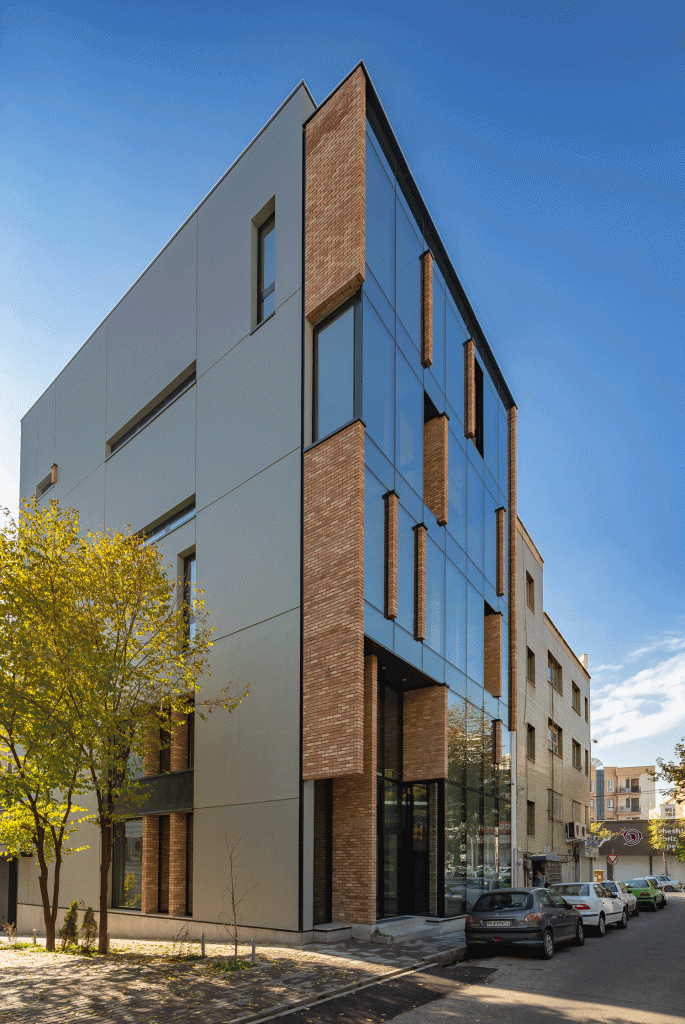Sohrevardi office building
Project Description:
Presence background of cinema/theater actors, writers and directors of kid’s theater industry in 50 years old building in Eshraghi alley had an interesting and memorable story that lead us to keep this memory by defining primary concept and circumstances of inside and outside relationship. Artists and puppets and masks like “Zizi golou’’ and … would come and go inside the building for several years. Now this memory was about to vanish so we envisage the scene toward the city dimension to show what was going on inside it. Building was located between residential and office_commercial texture gap, and the new usage was office commercial. Therefore, this scene should be arranged toward the Public space of the city so it wouldn’t have any disturb or view to the residential buildings. East facade of building is planned to be almost as closed as the west elevation so main spaces could get day light only through elongate narrow windows in low height and yet don’t have a direct view to the neighbor residential building. North side of this scene is planned transparent therefore footprint of events and coming and going old with handmade and vernacular materials could inter in every part of the form and started the story to the background of building. Visual communication between inside and outside, to create permanence of presence in communication between the city was formed through presence opening commercial and office spaces. Whole office spaces is like a solid salon with ability of dividing spaces, In order to provide privacy needed places, In the future and required installation, several rooms are designed in the south part of units.





