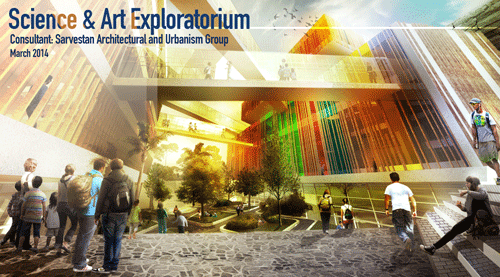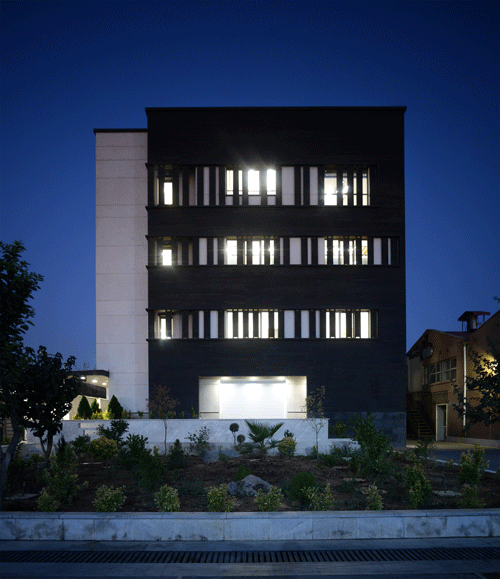Nixan Office Building
Project Description:
In order to carry out administrative affairs and services related to its extensive activities in the country, Nixon Company had to move from scattered offices in the city to a centralized place next to its main site, Karaj expressway. And provide suitable space in proportion to the three functions and the number of people who work with them. The management and planning department of the company, the accounting department and the administrative and commercial affairs department, and the distribution partners department required three separate spaces, which were located respectively in the spatial division from the upper and lower floors of the building. Items such as the number of people in the marketing and sales department and their proximity to the main entrance and exit door, durable materials for the interior finishing of this section and materials with lower prices were the design criteria on the first floor. Providing view from management and administrative affairs to the main site, the possibility of using the open view to the mountains in north of Tehran and providing practical circulation between interior spaces formed the space diagram of the 2nd and 3rd floor.
The social status of this office building in the surrounding lands required that the final structure and character of the building sit quietly, dignified and without attracting special attention in the vicinity of the working and production spaces. For this purpose, a simple and cubic form was selected as a design solution by selecting familiar materials. Black fire bricks were chosen for the south and west façades and part of the north façade, which, in addition to durability, does not need to be continuous cleaning and light-washed cement was chosen for a smaller part of the façade of the building.




