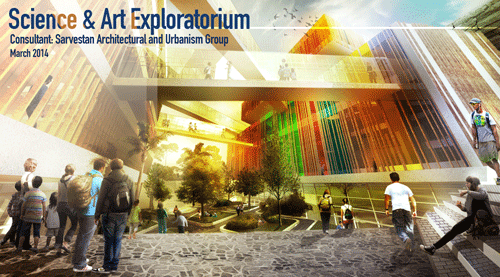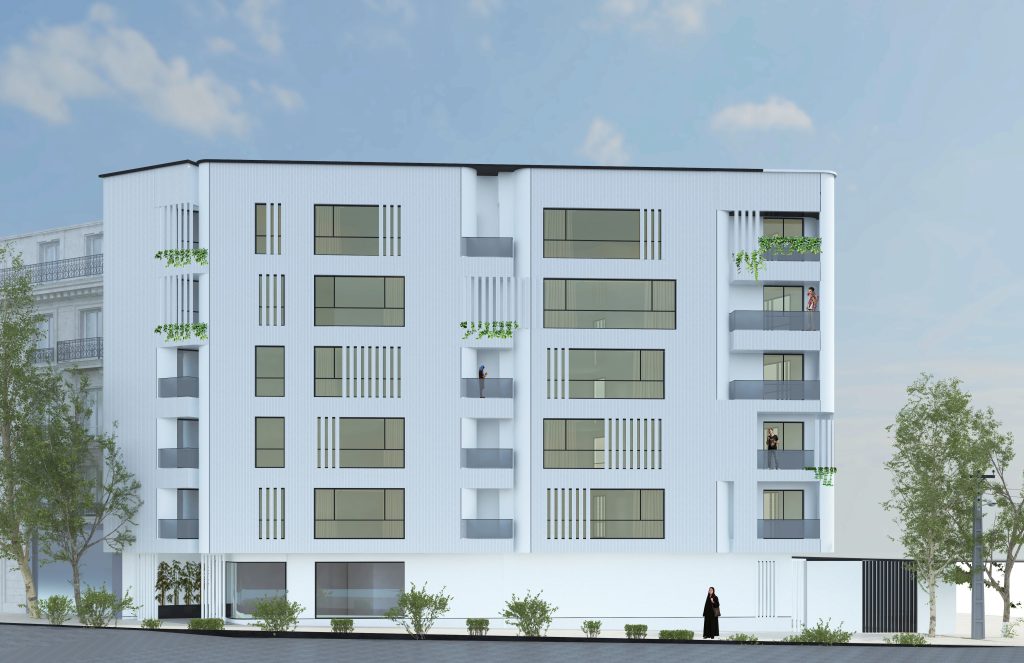Detailed Plan of Tehran University of Agriculture and Natural Resources Campus
Project Description:
In this project, the Architecture and Urban Planning Group began their study with necessary field visits to survey the physical characteristics of all existing buildings, focusing on architectural antiquity, construction quality, and types of materials. The survey identified historic buildings, valuable structures, landmarks, and historic gardens on the campus. Additionally, the main framework and structure of the mass and space on the campus were analyzed, considering the primary routes, sub-routes, existing masses (buildings and green spaces), open spaces, and watercourses.
Due to the unique nature of the campus, a classification of vegetation was conducted, specifying the locations of dense green masses, short dividing green walls, long dividing green walls, open green areas, vegetation, and green corridors. Additionally, to identify the spatial features of the campus, studies on axes and views were performed.




