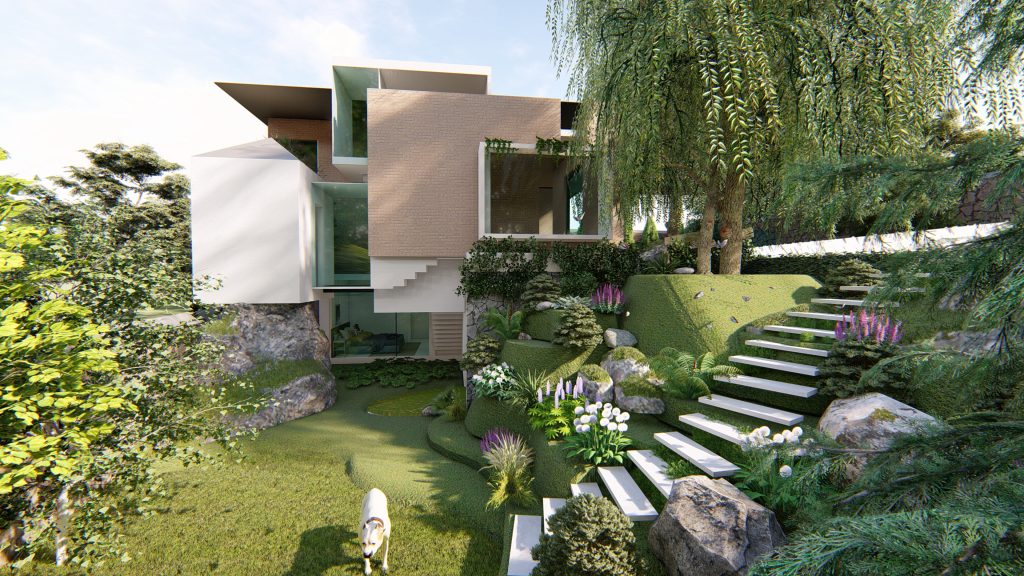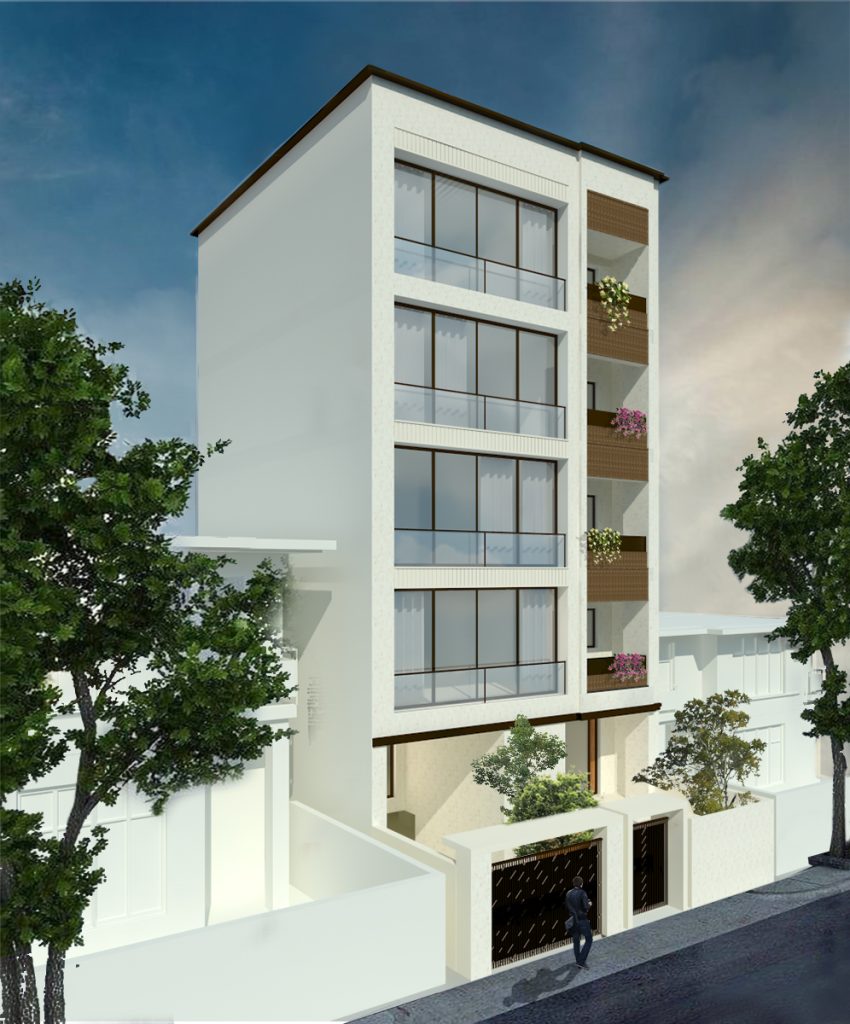Vila Reyahi
Project Description:
Project description:
The Project is aimed for the residence of a family with a variety of plans ranging from long time stays, leisure time holidays with friends, parties, unofficial meetings to retirement period and ultimately a permanent stay.
The site of the project is a flat piece of land in Khaneh Tehran Residential Complex in Shahriar District. Some of the construction parts are old and date back to pre-revolution (Pahlavi) era and some new parts are predesigned and handed over to the owners.
Our client has requested for a mansion among trees in a 3500-square-meter land with a landscap and extraordinary design and also different views over the garden. It is also planned to plant rare species of trees in combination with unique architecture, separating spaces into public and private while maintaining the possibility to combine them with each other.
The lifelong living and experiences of residents of this house are spent in spaces which are designed by Us including open spaces, spread spaces, memorable spaces and peaceful spaces. Therefore, the high quality of spaces where one spends their lives determines the quality of human life.
The architecture expression of this design was based on the creation of an organized space using the axes of macro and micro spatial networks including the environment (earth, wind, light and water) together with perspectives and the lifestyle of the client. Making use of the empowerment of smaller spaces by defining, combining and presenting spaces is made possible by paying attention to elements of structure and compatibility of spaces.
The main idea was the possibility of combining spaces with each other. This possibility makes a contribution to higher flexibility of spaces. The defined space provides a private territory on the one hand and on the other hand by combining with another space creates a wider space. In this design the selection of three spatial patterns is considered: open, closed and covered in combination with volumes.
In this project it was tried to pursue and practice the process of designing residences based on methodology of designing houses in the land of Persia.






