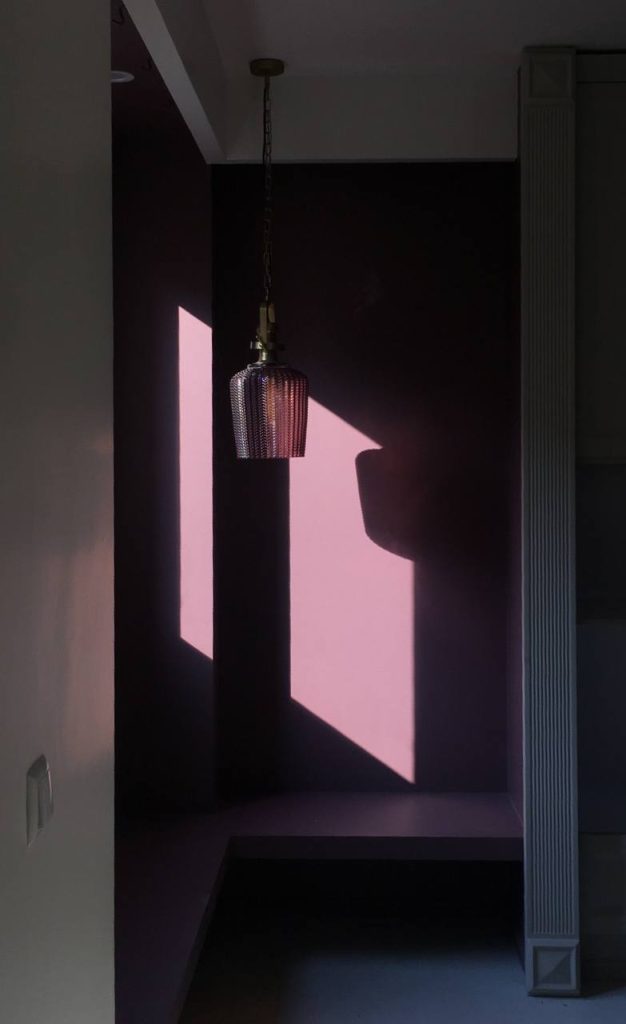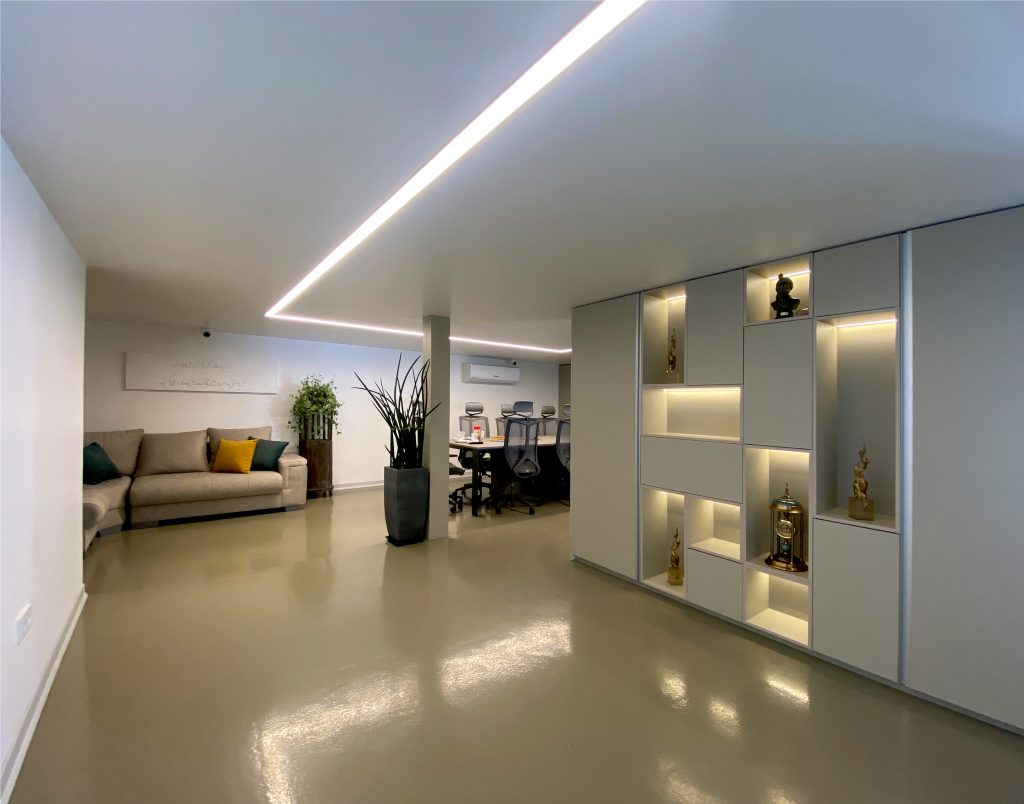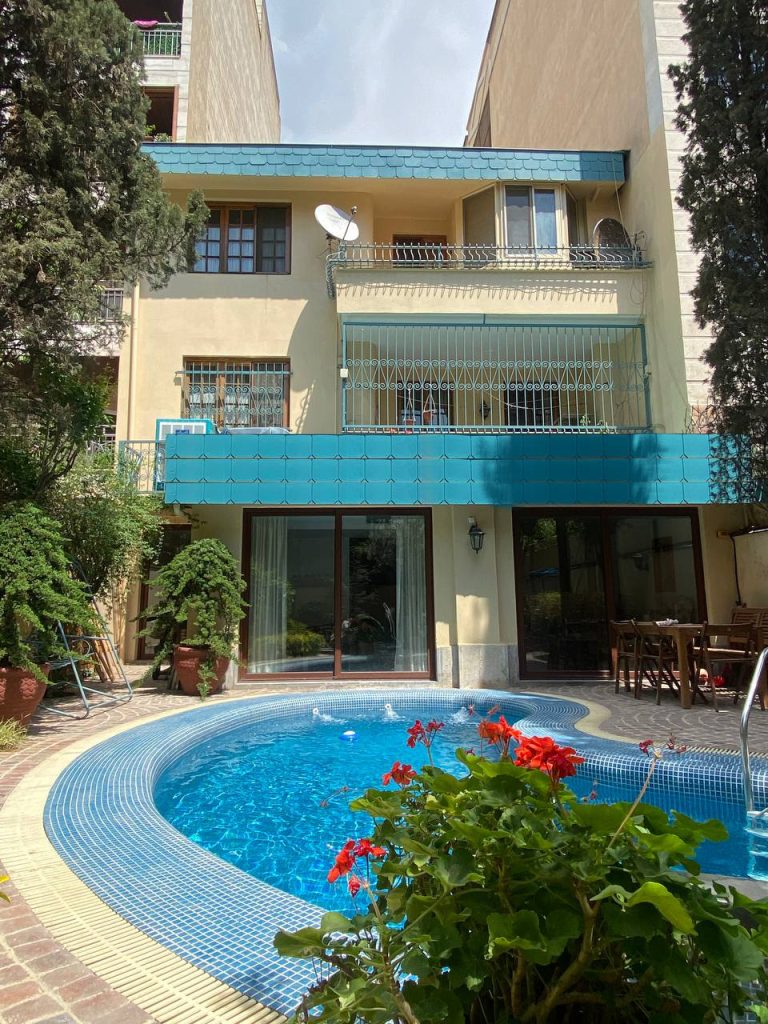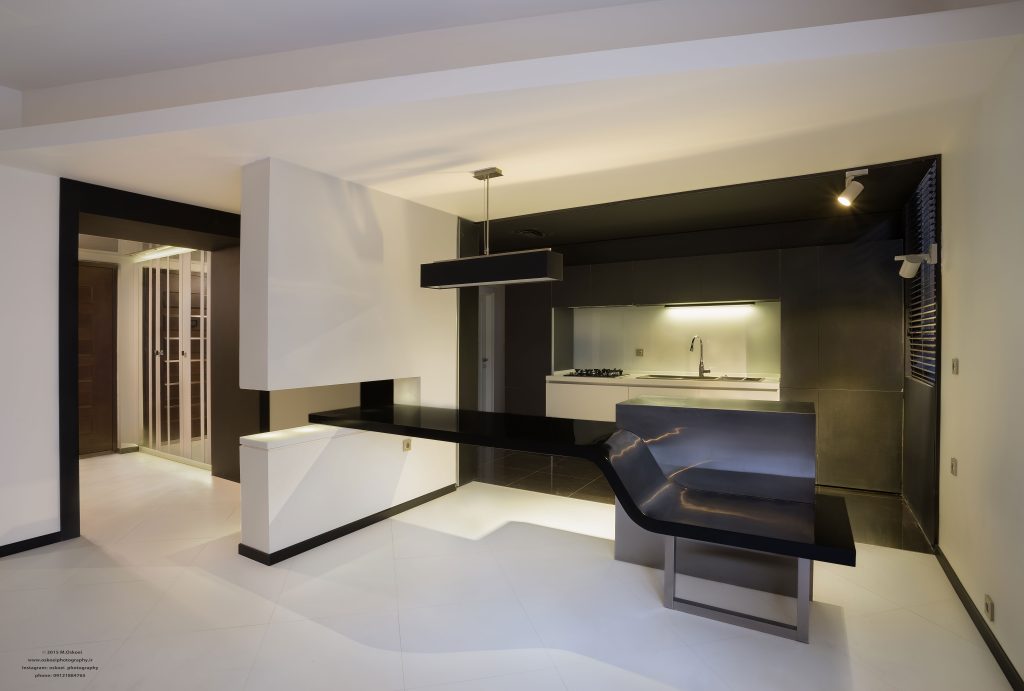Shamsaee Apartment
Project Description:
Shamsaee (Azin Building) – 2014
An interior design project in a building which was formerly designed by us.
This apartment is a second home away from home. The client needed a modern, comfortable and legible space; a place for gathering with friends and a base for travels abroad and a place to return to from numerous travels. So standard patterns for residential units with permanent and functional living criteria faded. Integrating public spaces and using distinctive colors and materials were given priority. The use of numerous partitions was avoided and a combination of volume, color and function appeared in a loop-like three dimensional element which separated public and private zones.
Kitchen cabinets were designed in black and white. The kitchen countertop made of black corian is placed in the loop and the anti-scratch steel work table is placed within the counter.
A U-shaped mobile serving cabinet and a TV table with scratched cable and glass was designed.
To have a more spacious space in the small bathroom of this unit, mirrors were placed on two walls facing one another with indirect illumination from above. This combination created a surreal space.
The guest bathroom was transformed into a bright and diverse space by using a big mirror, steel elements and reflective surfaces.
The room closets were designed in maximum numbers and practical divisions.






