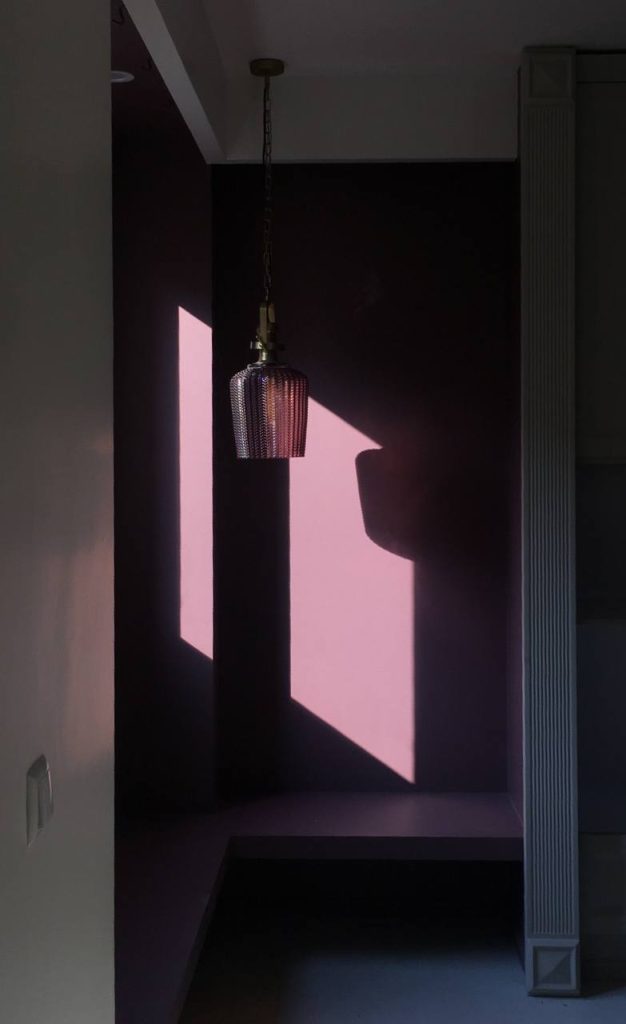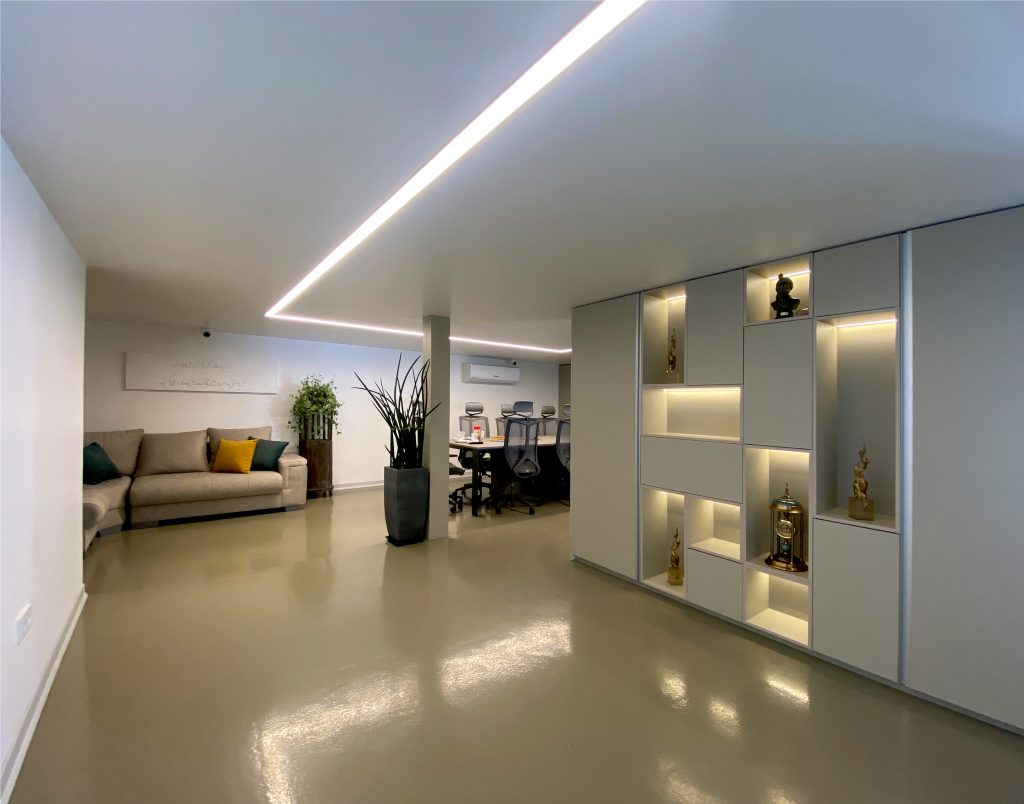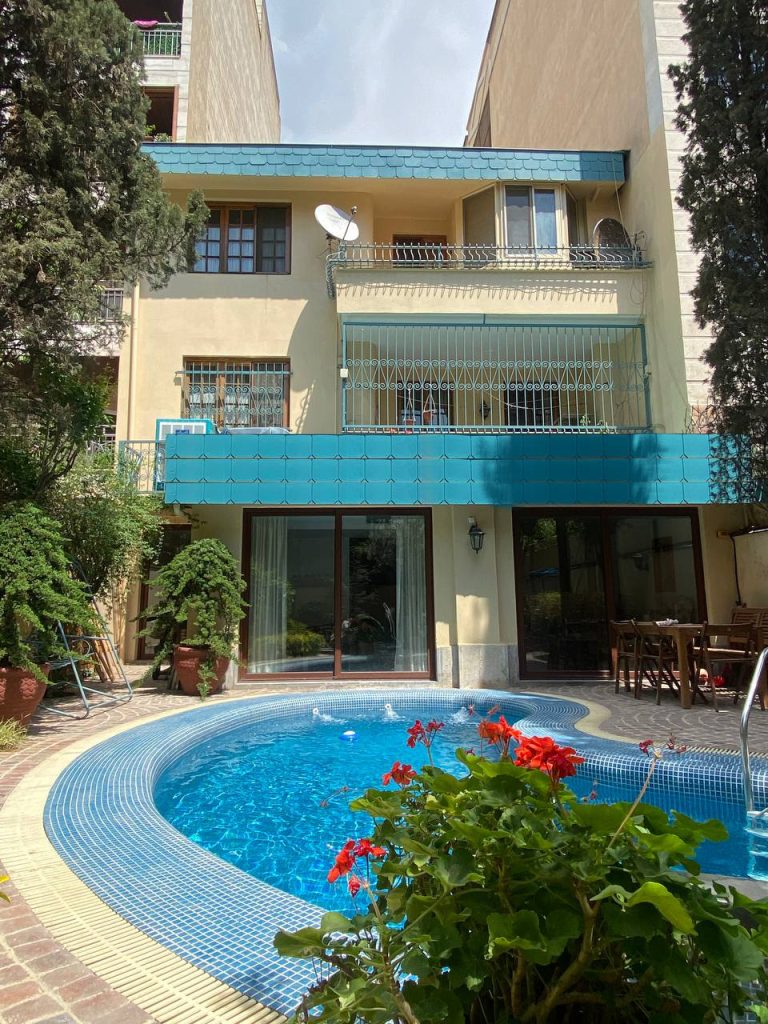Sarvin Residential Building
Project Description:
As time goes on Tehran constantly loses his natural pleasing views. Vitality and natural landscapes are replacing with dusty high buildings. But urban facades with human scale, variety in form and local materials which is compatible with local climate can improve the urban views. The experience of combining compatible materials with hints of colors and plants is always a pleasant experience and invigorating for the residents of apartments; in this discussion, the bigger the balconies, the more space there is for exploitation and greenery. Of course, finalizing this option is often one of the most controversial issues between the designer and the owners of buildings and conventional construction regulations in the city.
In this project, an attempt was made to create the most possible visibility to the most important neighboring green space, Qeytariyeh Park, and also to provide an attractive view from the inside to outside.
View from outside to inside, especially due to the location of the building at the turn of the alley, is affected by the form of the multi-story building.
Opportunities of context:
– The length of the building next to the passage provides an opportunity to receive more daylight.
– Better arrangement of interior spaces for a large number of windows next to the passage.
– Pleasant views in the south and west of the building because of Qeytarieh park.
Challenges of context:
-To provide natural light for all the spaces.
-On some floors client request to place more apartments made it difficult to reach natural light.
-Numerous windows in facade made it difficult to design an integrated façade.
– The possibility of an 80 cm console to the street, which usually interferes with the proportions and volume of the building and the façade.
-It was a challenge to create a suitable form next to the passage because of the height of the ground floor.
Our theoretical foundations in the interior design of an apartment project, while conceiving its facade, posed a multifaceted challenge:
– First, the function and form was important equally.
– the circulation of plan, suitable location of functions and spaces and comfort of future users of the project were a priority.
– Preserve the integrity of the facade of building.
-The multiple required openings do not force us to deviate from the design pattern.
The arrangement of interior spaces remains for years and influences user’s behavior. interior spaces especially a house should be designed to improve the quality of life. Our client with whom we already had experience with brick and colors in another project, became interested in our ideas of playing with light in interior space and choosing brick as the main material along with colored glass bricks to create a facade with the reflection of light and colors in interior spaces. The color of the bricks was chosen in contrast to the soil and nature, and wherever the façade shell was removed and opened, the line of light and color emphasized it. The main body of the building was covered with granite to show the strength and stability, and high contrast with the light color of the bricks was chosen to create more connection with the warm color of the soil.






