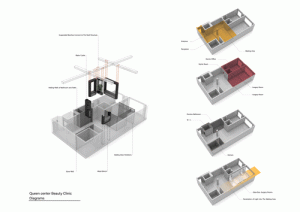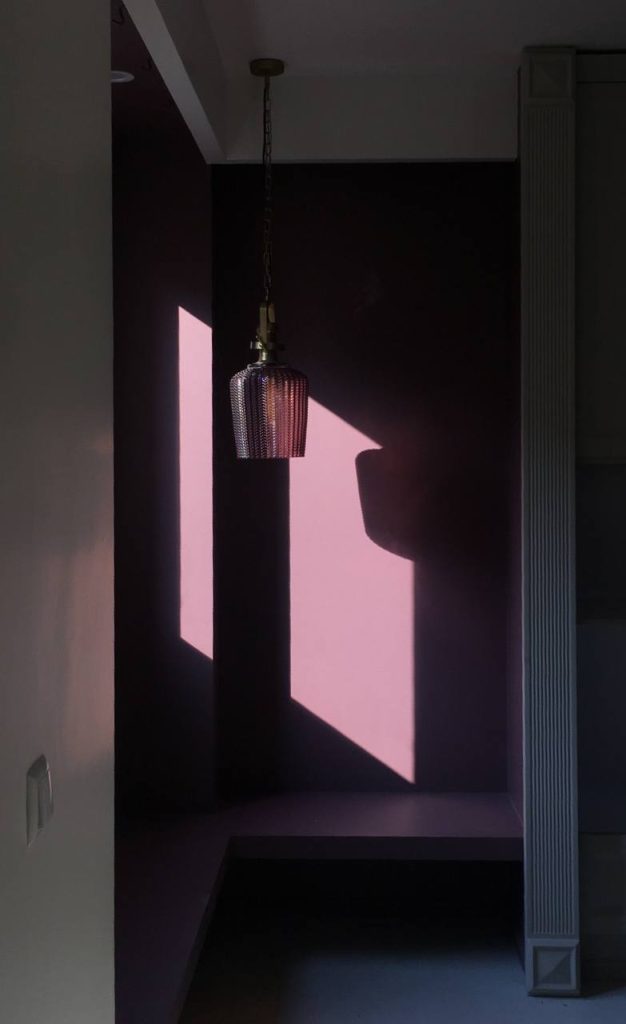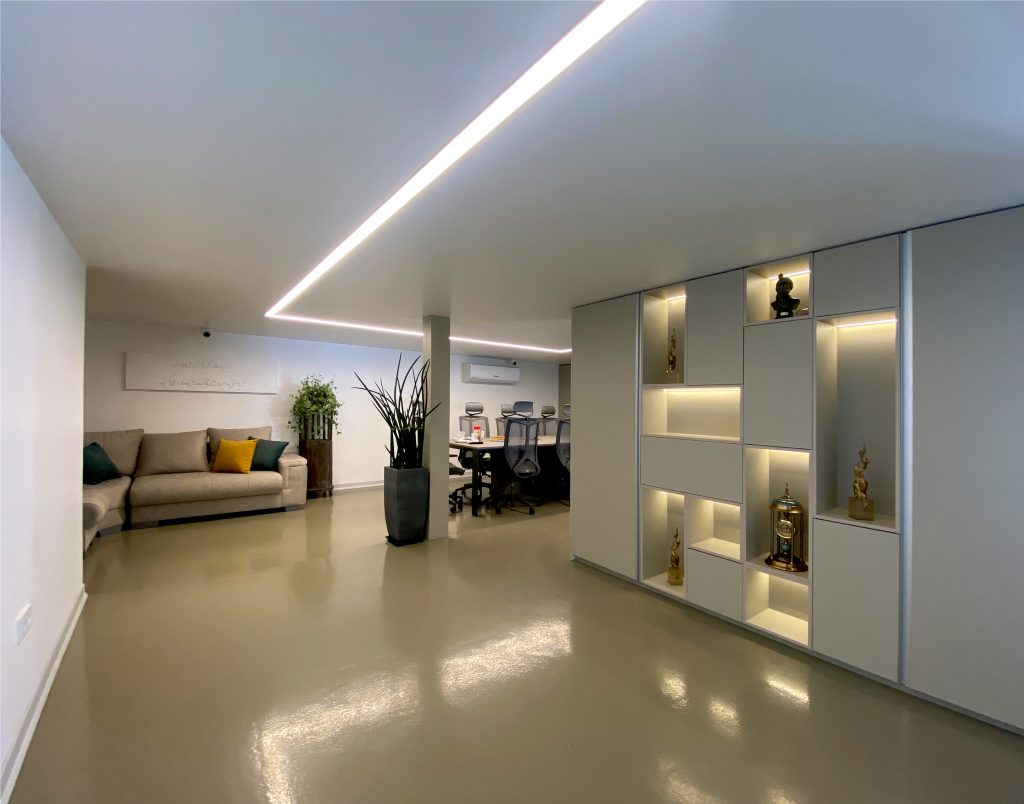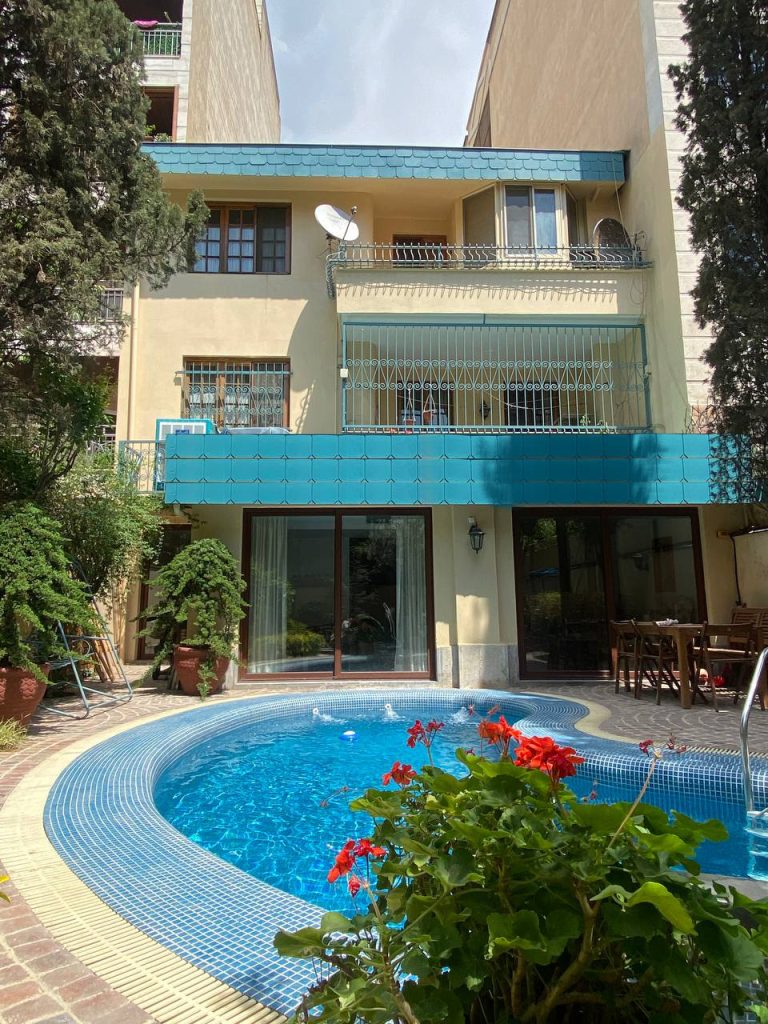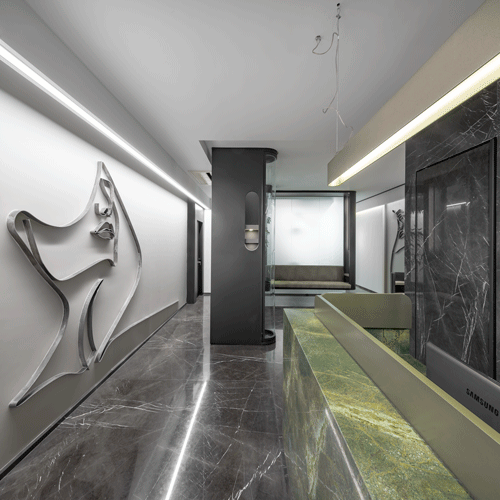Queen Center Beauty Clinic
Project Description:
According to the space organization of the project, Emphasis was placed on the presence of light in space and its direction in a hierarchical direction from the private space (operating rooms) to public space (waiting and reception) which caused the natural light to flow slowly in the waiting space.
Stressful moments are experienced before the surgery ,in this space, due to this issue, trough the presence of natural light and green plants in the suspended terrarium, the design tries to create a maximum sense of calm and reliance for its users.
The design of the suspended furniture allows the eye to move from the floor to an area beyond the middle space and helps to make the dimensions of the space feel bigger and create a more fluid and wider perception. Spaces are divided according to the type of use, separate accesses for surgery, examination room and service spaces.


