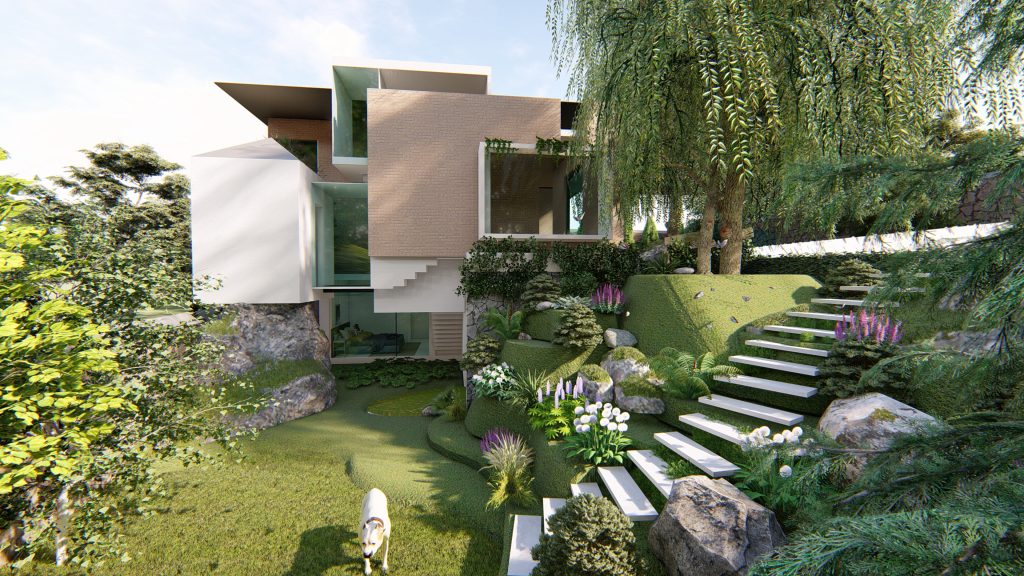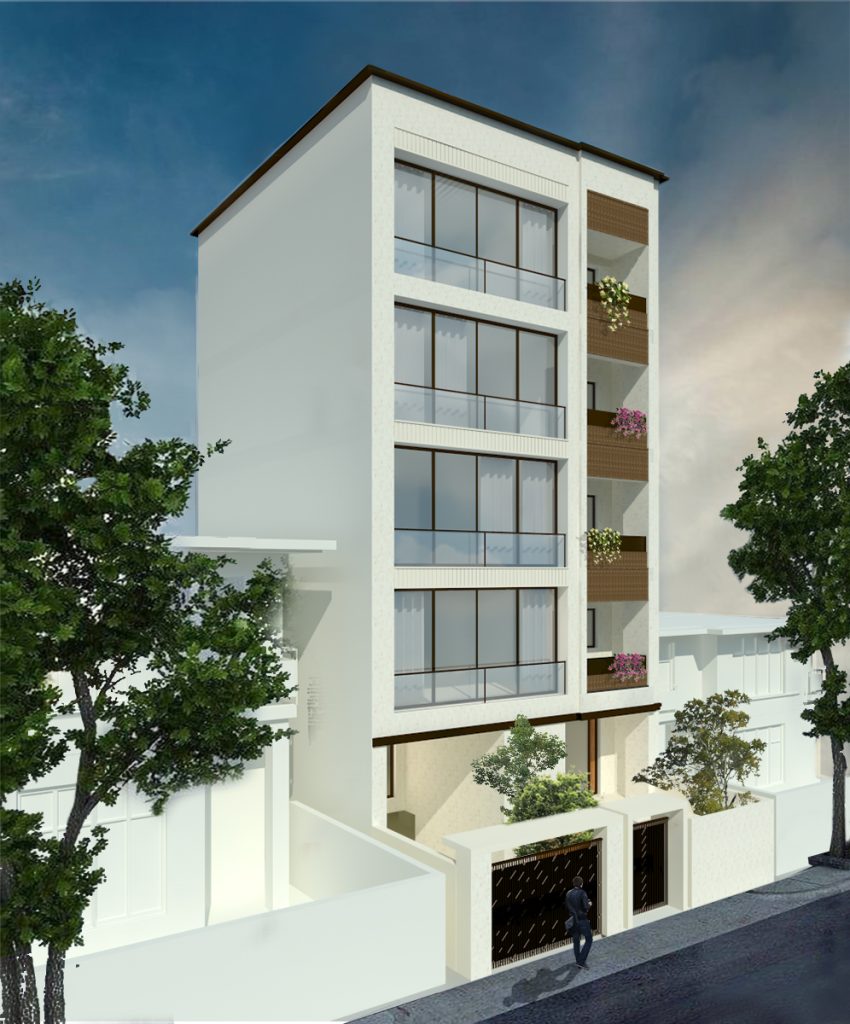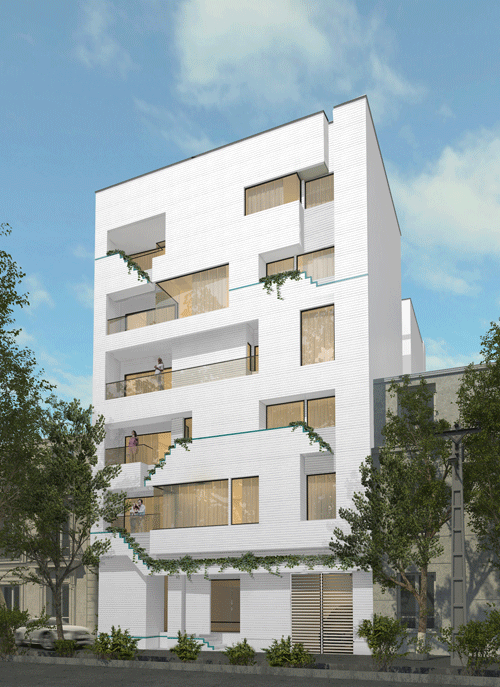Rasoulian (Shahriar) Residential Building
Project Description:
Shahriar residential building locates in an alley full of trees between the Kamraniyeh and Qeytarieh neighborhood. the proximity of the building to the Qeytarieh park made a special situation for the building. The design process began with a modern approach with materials and integration of interior space with exterior of the building. To achieve this goal, vertical and horizontal movements in the interior of building reflect on the exterior. thus, corridors and stairs as the main means of these movements chose to integrate with the exterior. In this composition, create visual and spatial diversity for users was considered as an important and determining factor.
For practical and suitable use, terraces designed with different dimensions and made eye-catching exterior. In addition to create a continuous movement in combination with terraces, stairs provide small yards to bring nature into life of users. Devising these small yards prevent uncoordinated flower pots and create a harmonic composition of nature.






