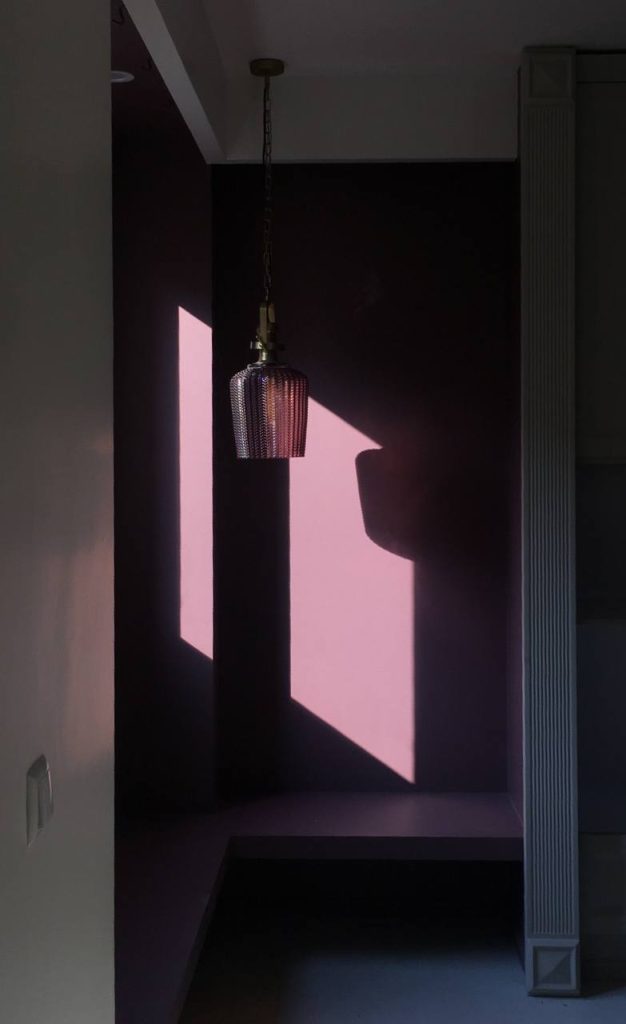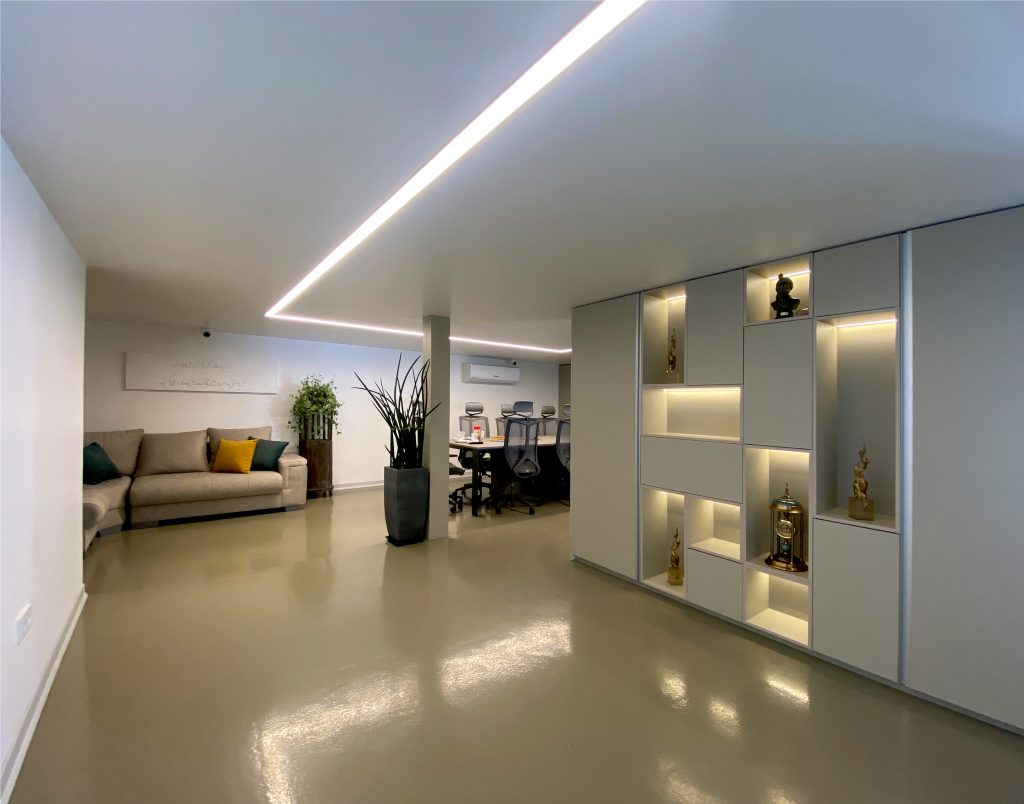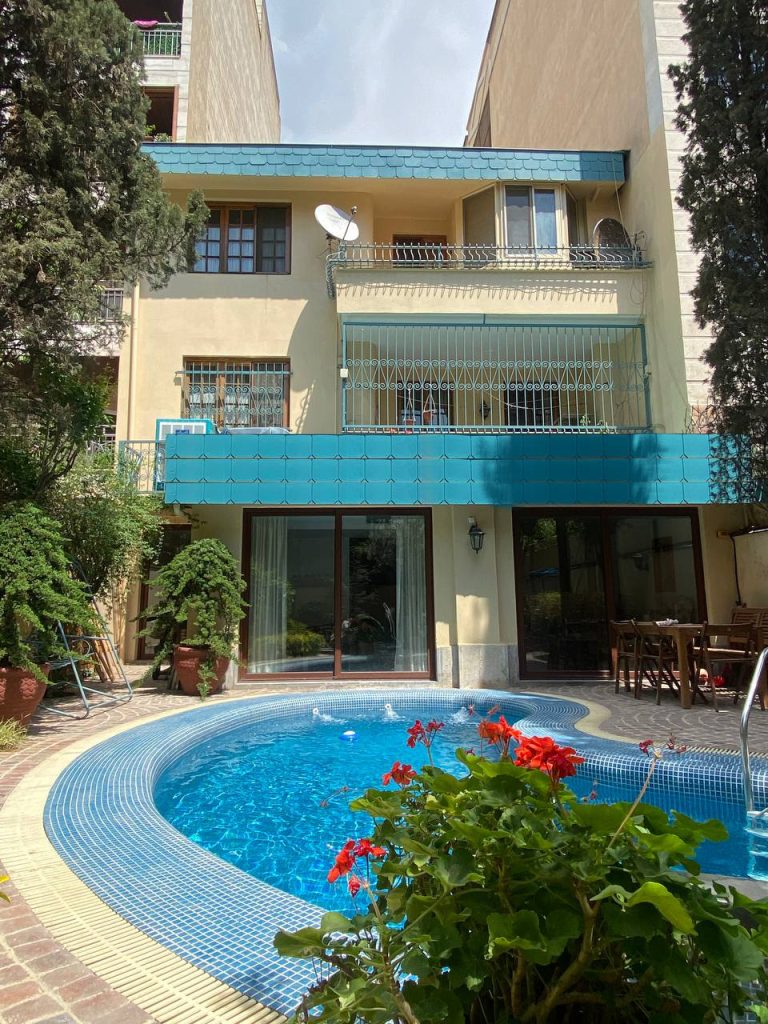Land Preparation Plan for Pardisan, Qom
Project Description:
Project description:
Strategic principles of the plan are obtained by analyzing how the strategies obtained from earlier studies in the plan are applied and the structure and the principles are extracted from their integration.
During the 13 sessions with Strategic Committee and according to the opinions of the members of this committee, the strategic principles and preparation plan of this town were prepared in the form of 4 factors: physical, functional, access, visual and aesthetic features, which are as follows:
Physical-planning features:
-Using organic design and adapted from the traditional desert architecture (creating a spatial-physical identity)
-the buildings were located with an angle of 45 degrees to the north
-considering the climate specification and optimal use of yard space in apartments
-Determining the density of neighborhoods based on population density and building density with the aim of encouraging the construction of smaller units
-the occupancy limit of each building block is 800 m2, which in residential complexes with 8 and 12 floors, it is possible to offer a combination of two blocks with separation joint.
Functional features:
-At least 12% of coverage area per building was Assigned to the open space (artificial lake, green space, amphitheater, exhibitions)
-At least 60% of commercial buildings areas were assigned to circulations, lobbies and leisure facilities that are necessary for users
– Designing a complex of restaurants and coffee shops in the vicinity of the open space and the artificial lake (combining open and closed space)
– Locating multi-functions (cultural, religious, commercial, administrative) for the middle structure of the town in order to create permeability and attractiveness and motivation in the pedestrians and cyclists
– Designing two residential, commercial and administrative complexes (8 to 12 floors) in the vicinity of the middle structure of the town as two urban landmarks
– Design green and open spaces in neighboring units to create a space for leisure
– there were two areas with low height in Nine neighborhood and the middle structure of the town that were assigned to the open space and park and the open space theater in the middle structure of the town.
Accessibility features:
– the distance between two consecutive intersections was considered according to their hierarchy
– Equivalent intersections were considered in designing
-By avoiding from creating crossroads a smoother movement in 18-meter passages in the neighborhood was created
-It was decided to avoid designing 15 meters’ passage in the neighborhood
– Providing access to bicycles within the complex as well as 36 meters’ street between part 1 and 2 of the town with the aim of increasing the permeability in the complex
visual and aesthetic features:
– Designing efficient public open spaces around the main squares of the town were considered
-Creating public open spaces adjacent to 36-meter street between part 1 and 2 of the town






