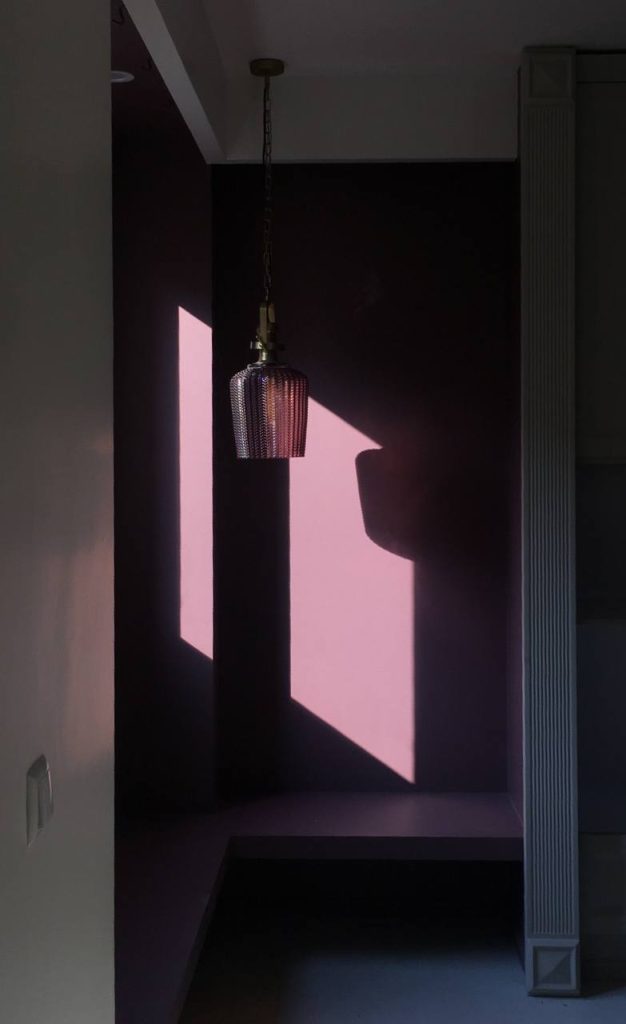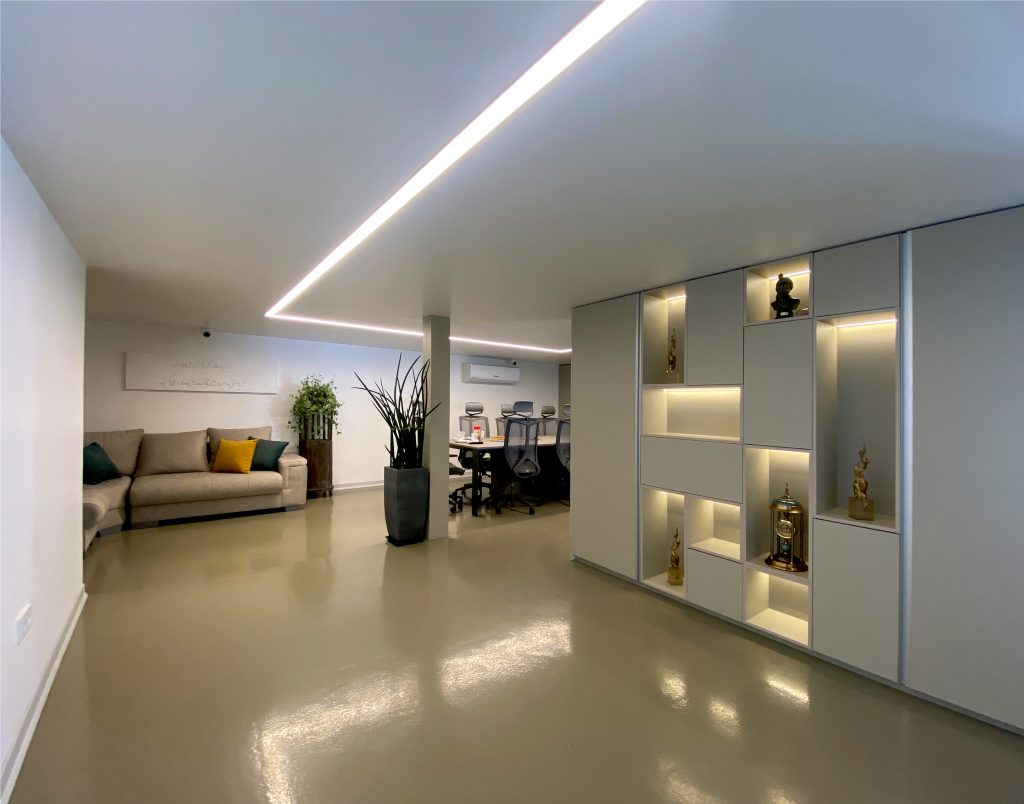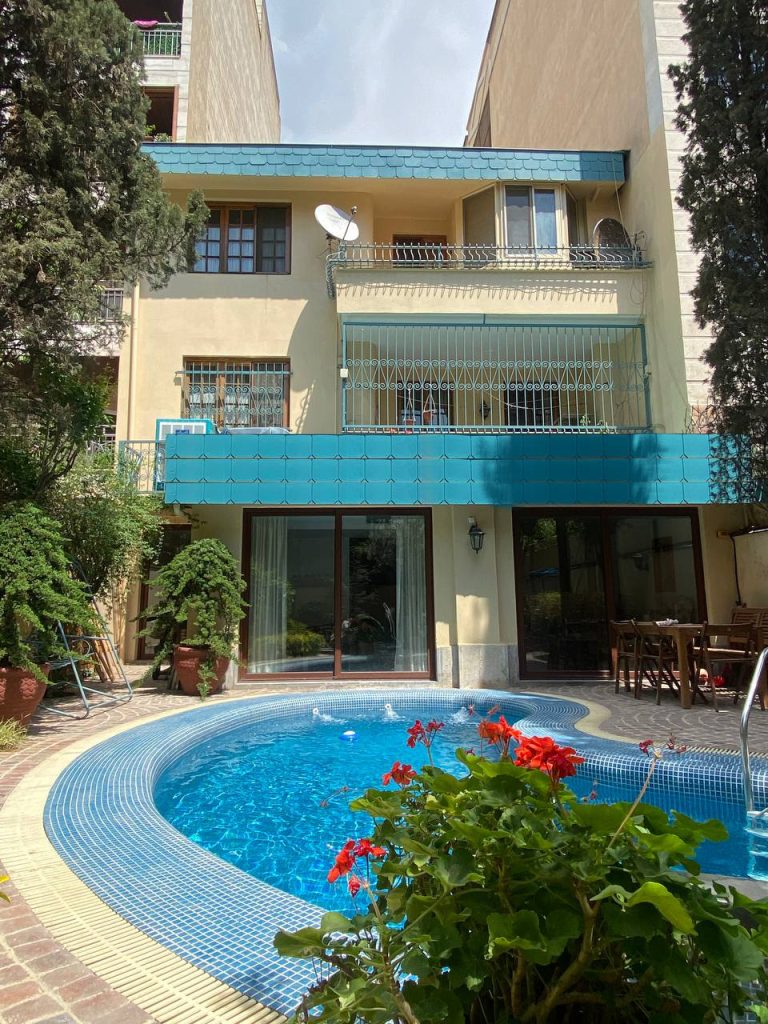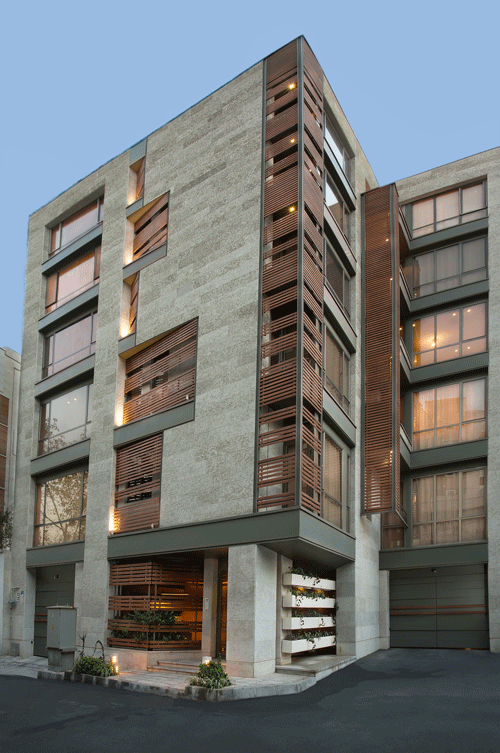Azin Residential Building
Project Description:
The story of this project started when the land owner desired a new building in the same old land.
The main design challenge was to benefit from the natural landscape and Tochal Mountain considering the adjacent buildings on the north which block the view with their heterogeneous facades and heights. We decided to orient the units on the west towards the mountains despite the undesirable light from the west. With the new orientation we had better views in these units and a more closed façade on the north, which affected the design of this façade. The region’s landscape and its surroundings were the main elements upon which the idea for the façades was based. Stone and wood were chosen as the main materials considering owners’ desire.
Another important factor was the concern for green space and plants. It was decided to add plants to the west façade in combination with wooden elements in a vertical direction. To create a potential space for plants and to reduce the visual weight of the building, we subtracted parts of the façade and designed small but practical balconies with dark vertical frames. The south façade had a simple design with vertical frames from iron and stone.
In the main entrance, we connected the outside and the inside with horizontal flowerboxes and the continuity of plants and created a modern and spacious lobby with the use of glass, iron and stone. Due to building regulations, the height of the lobby was low. We designed the ceiling in a way that horizontal lines were connected with slopes in different heights and sharp angles were shaped, so that the space seems higher.






