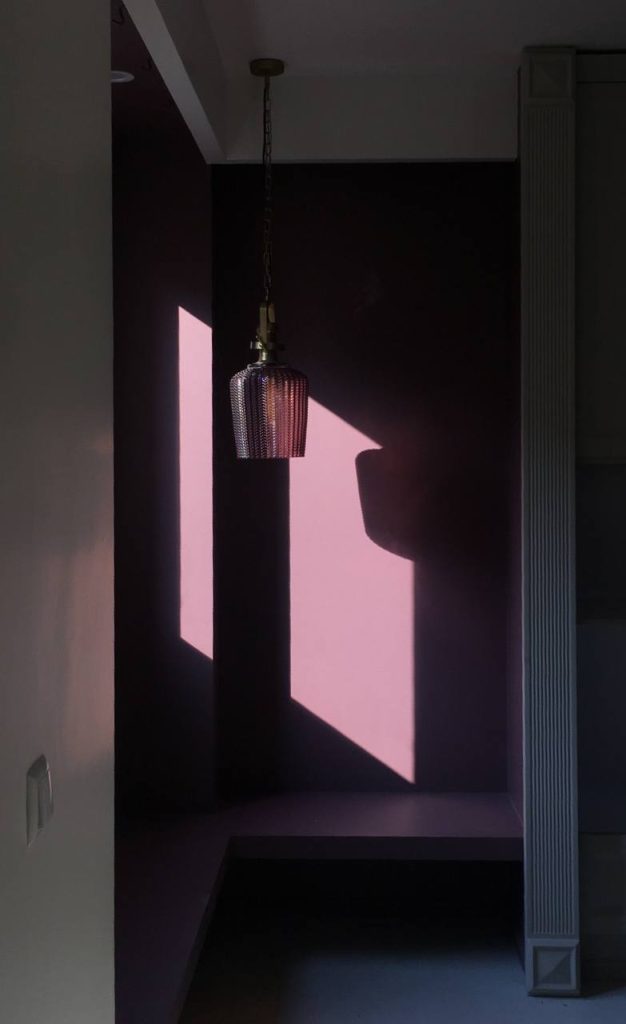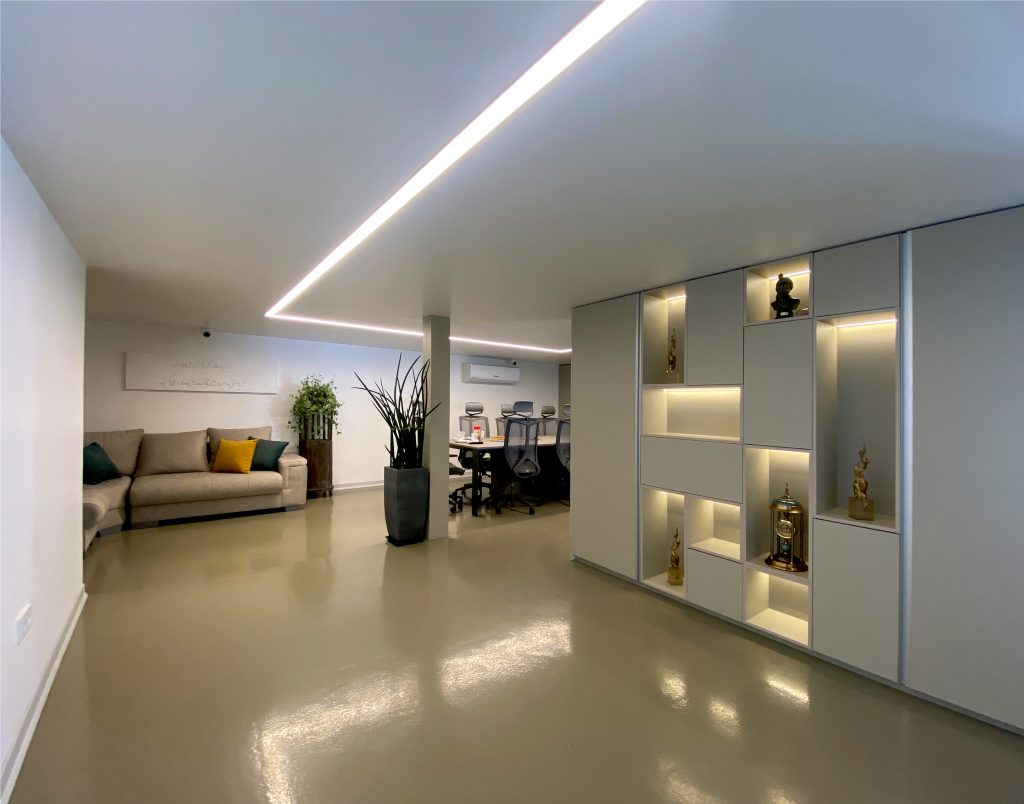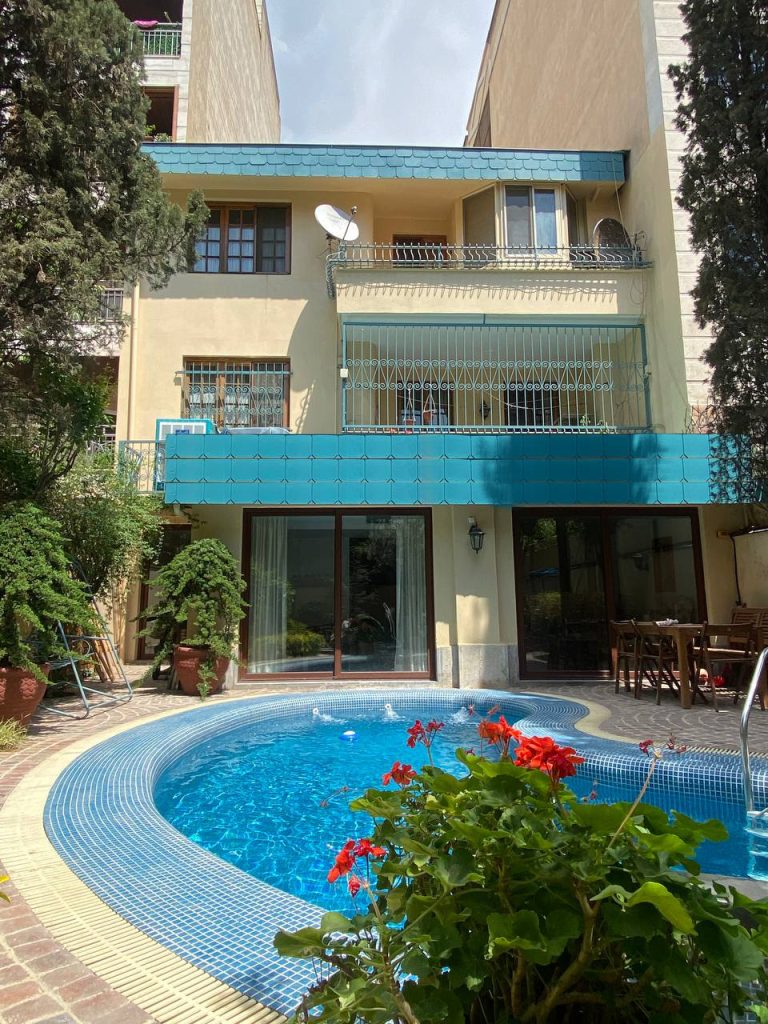Pasdaran’s House
Project Description:
Old houses always carry history and memories. The demolition of each one erases collective memories and inflicts harm on the spirit of the community. A client who chooses to preserve their old house, instead of joining the cycle of demolition and reconstruction, holds a perspective that deeply resonates with us and is therefore highly valued. Our project was a 50-year-old, two-story house. In the early 1980s, its residents decided to fill the swimming pool, gradually stopped using the yard, and eventually the outdoor space turned into an abandoned storage area. As the residents wished to reconnect the ground floor with the garden and revive it into a lively setting for gatherings, the renovation encompassed the ground floor, the garden, the southern façade, and the restoration of the swimming pool along with a boiler room for year-round use. Landscape design included planting new species, laying brick patterns on the ground with consideration of gathering zones, and creating a barbecue area. According to the residents, after the renovation, the yard and pool have become the heart of the house—used not only for family gatherings and parties but even for some of their work meetings. The garden has been revived, bringing new life and spirit to the home.





