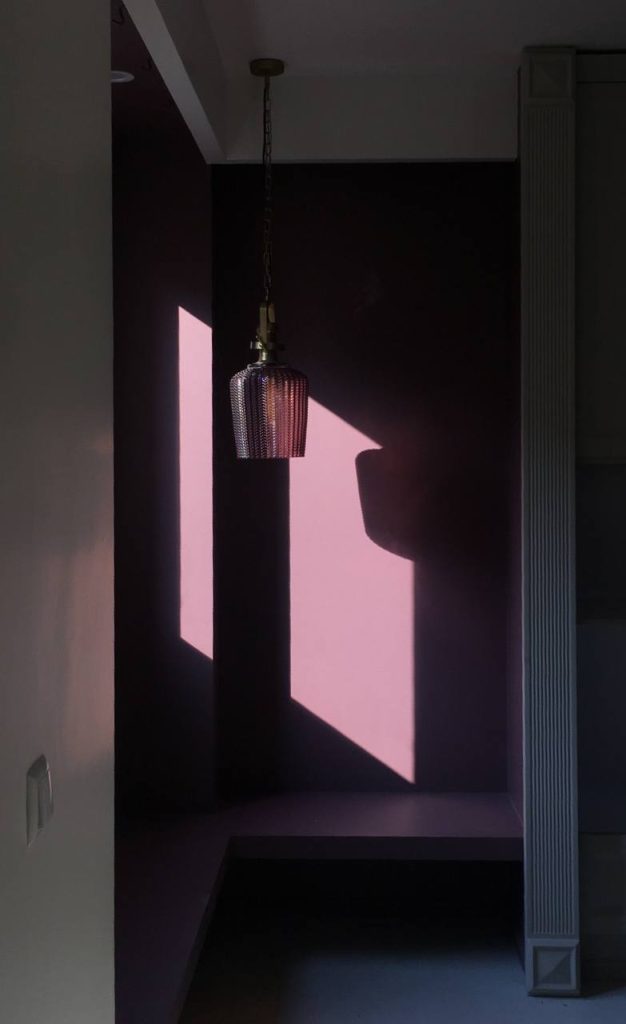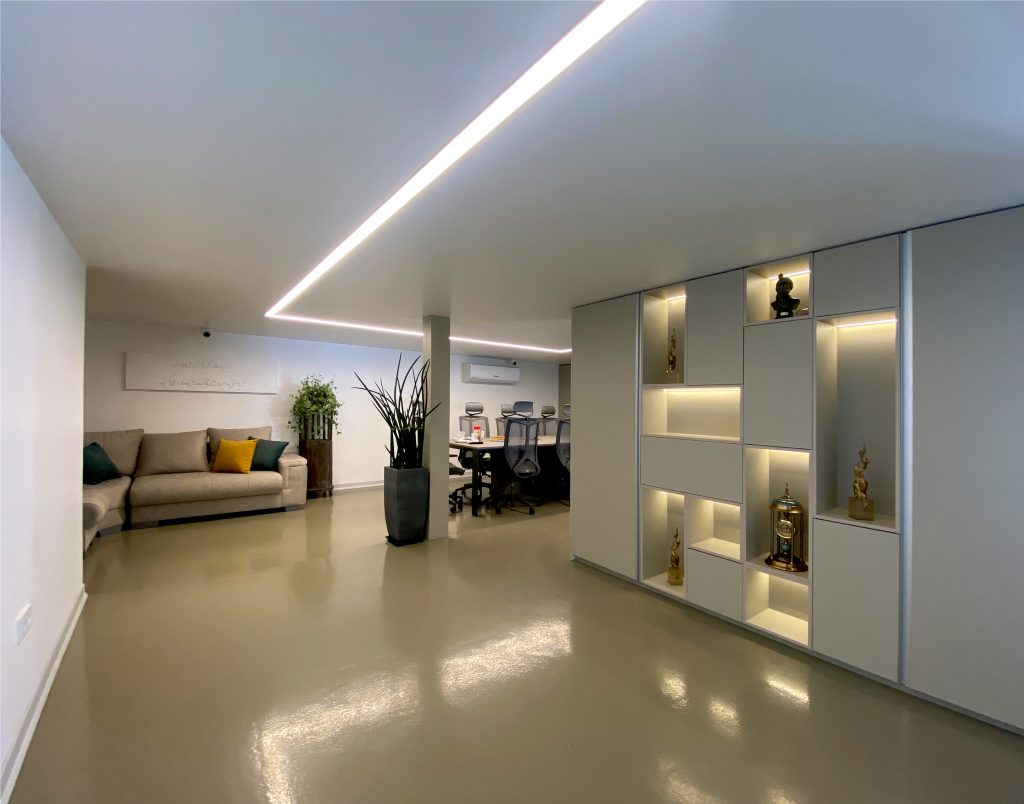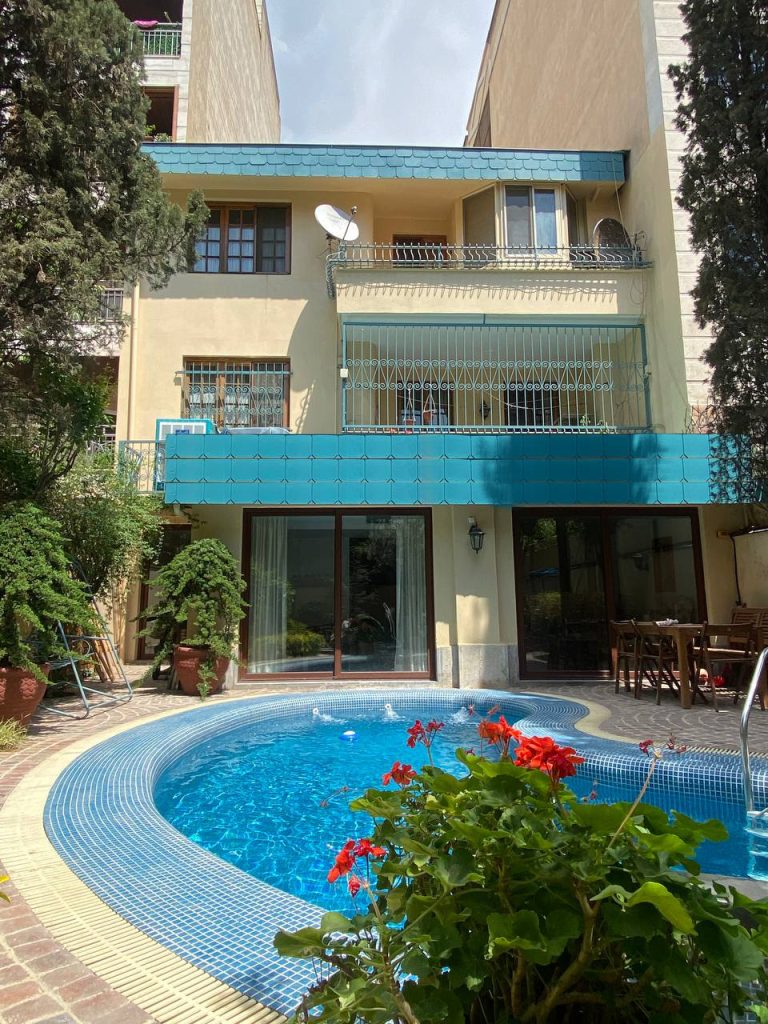Nabavi Residential Building
Project Description:
The employer wanted a 5-storey residential apartment with a brick façade, with 2 units on each floor. The west neighbor did not allow the owner to fill the 45-degree chamfer, so we were required to consider this in our design. This limitation became the design idea. A brick shell with a sloping corner on the façade was considered that does not visually seem to have a chamfer, and the main idea was the corners with different angles on each floor of the building. The first and second floors have the same angles in their façade but the 3rd, 4th, and 5th floor have different angles in the façade.






