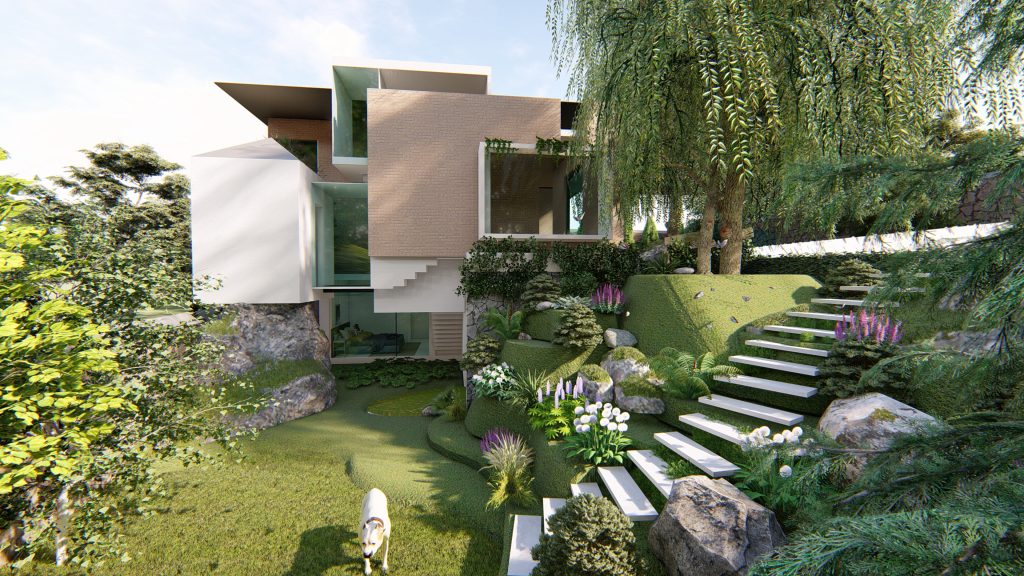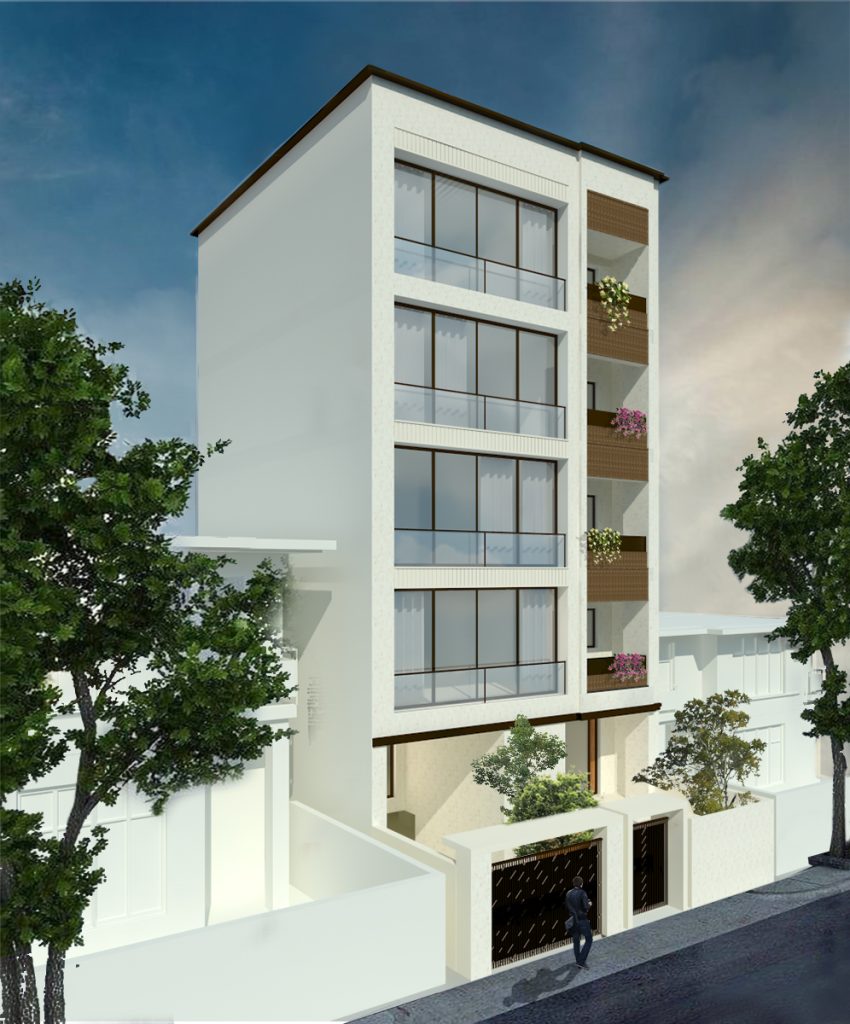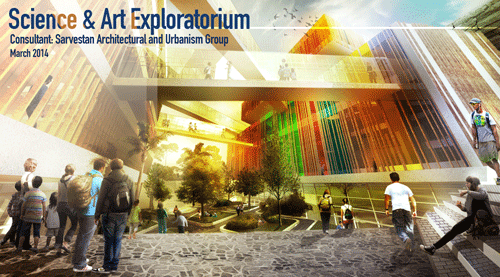Kid’s city
Project Description:
Science Exploratorium is a science museum where visitors use the devices and machines that are at display. Unlike science museums that display past scientific achievements and devices are kept away from visitors due to their historic values, in Exploratorium durable devices are at disposal for visitors to explore.
The proposed idea is based on the creation of flexible spaces, formed by placing fluid and free layers on each other. Layers of experience are bases for discovering the potentials and moving towards a new future. With this point of view, movement, transparency, flexibility and fluidity are bases of the proposal.
Moving through spaces and layers of activity is possible with horizontal and vertical corridors. Educational spaces with different programs are placed next to each other.
There is no limitation for entering and exiting spaces, the layouts and programs.
Educational spaces are designed as an integrated collection with functional hierarchy and intervals between main halls, as children and adolescent need private spaces to rest in addition to active and collective spaces.
Central and inner spaces are strongly connected with transparent surfaces. Layers of space are placed on each other in a way that empty spaces are created in between. They act as open terraces for activities and can be converted into closed spaces according to the season.
The building consists of two blocks, with eastern and western orientation. They are placed on a land with an area of 2000 m^2 with 18 meters distance from each other to provide open space in regards to height proportions and shading. There is a recreational green space in the middle of the site in a form of a sunken courtyard to provide light for activities on level -1.






