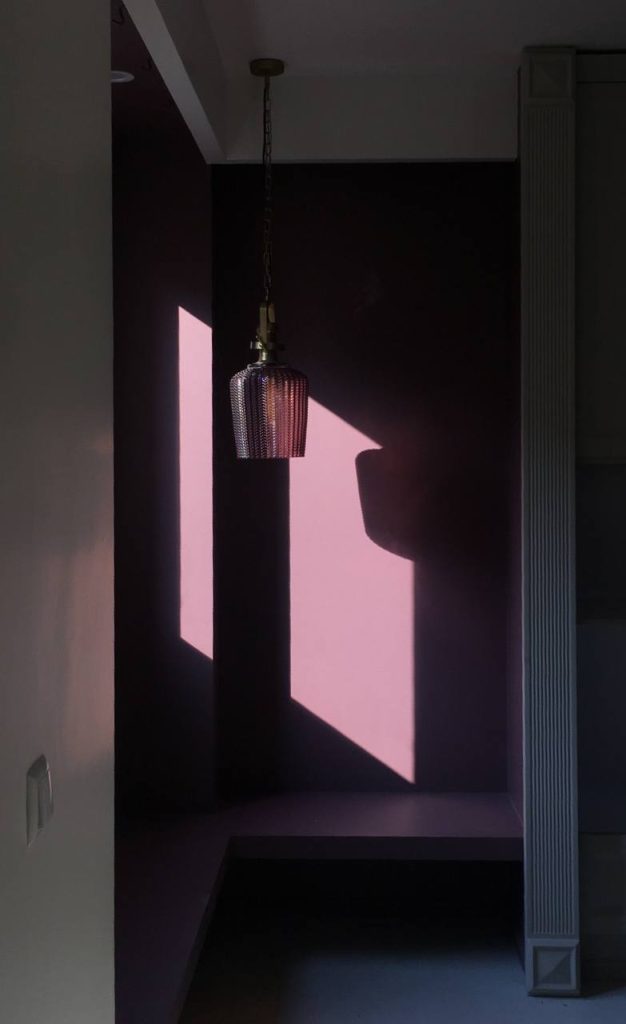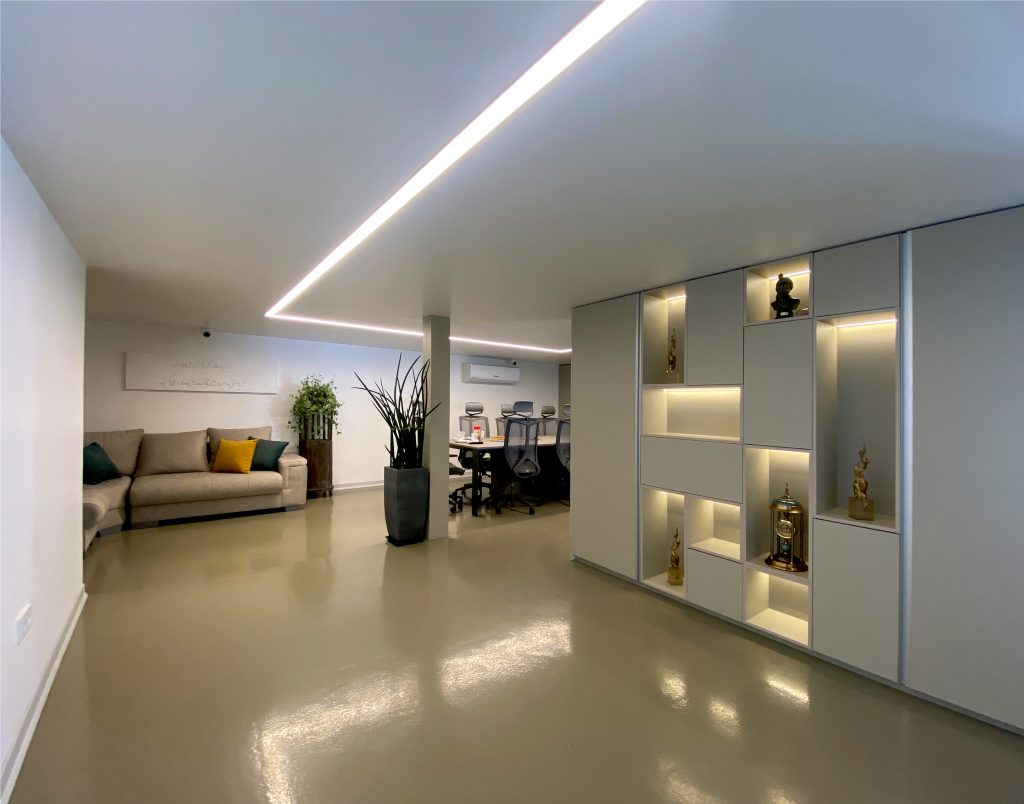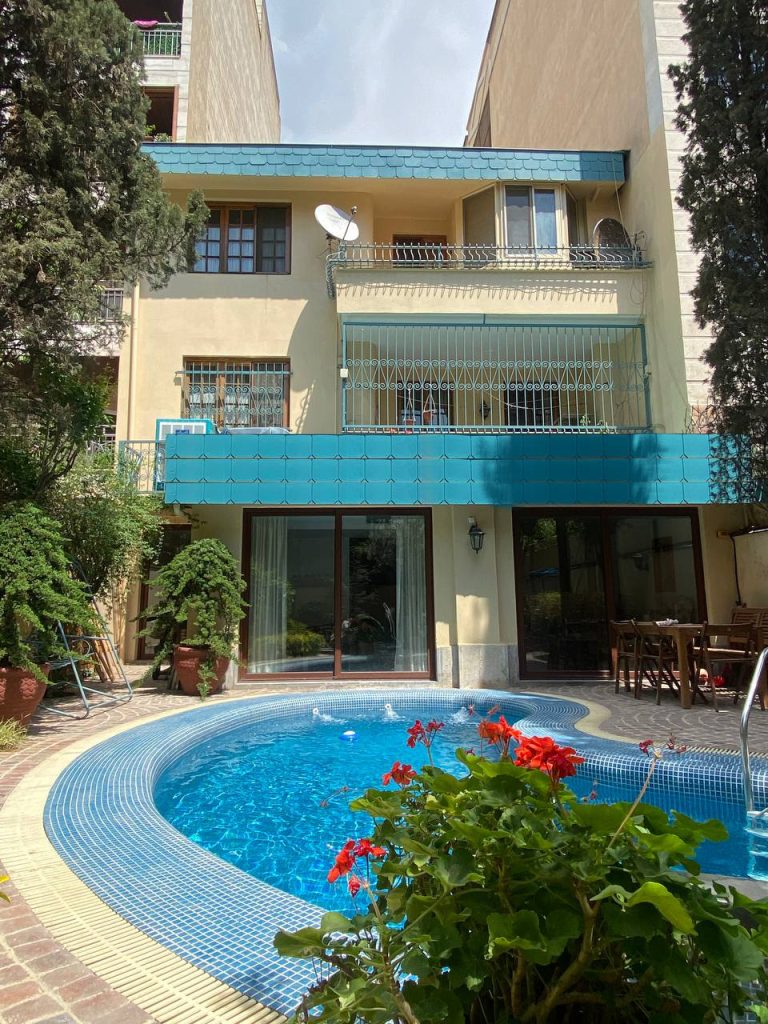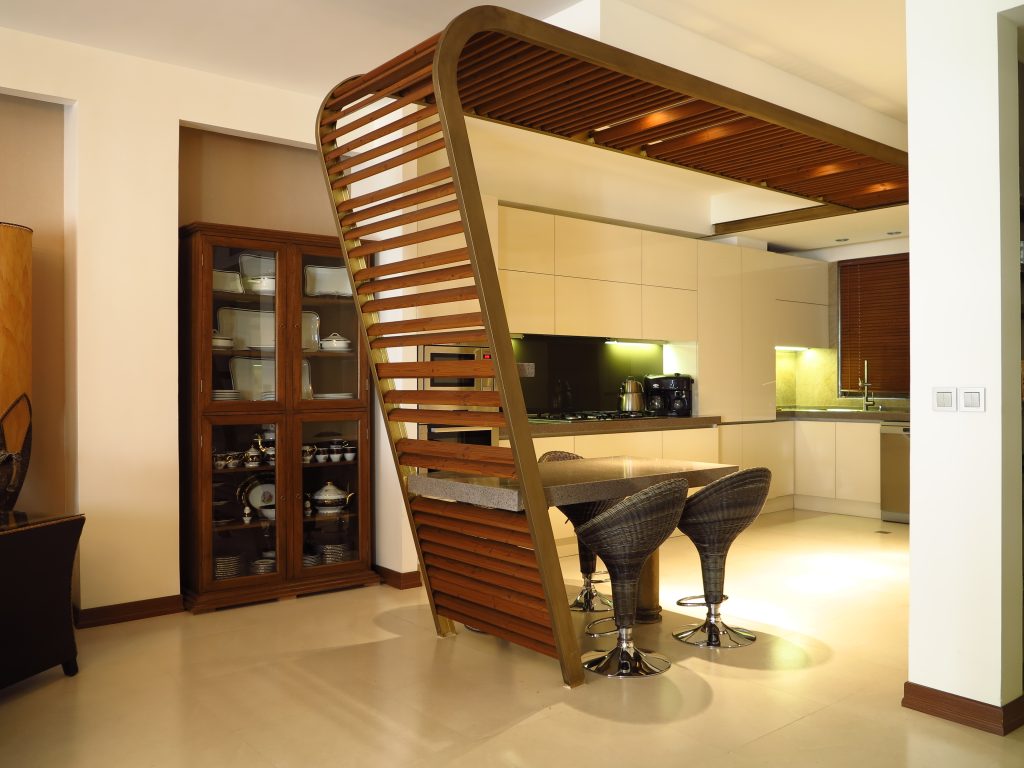Khazanedari Apartment
Project Description:
Like many other buildings in Tehran, this apartment was built without enough design and construction considerations. Banal and uncreative decorations were used in its interiors.
Our main objective was to create a focal point in the heart of the house, in response to the client’s needs which is constant social activities with their friends.
We believe that home is a secure and comfortable space. But the body of the house cannot guarantee this comfort on its own. Interior design and decoration play important roles in creating a pleasant space.
We had limitations in changes and layout due to client’s demands. So we decided to create an exquisite element in space using simple materials such as iron and wood. We designed a simple structure from iron along the kitchen which was functional despite having our desired form. The kitchen counter was placed on this structure. The structure was covered with durable laminated wood and installation details were delicately designed. The installation was effortlessly done by the client himself.
The ladder-like form of this element let the light and view penetrates into the living room. It also creates a space for plants to grow among the rows of wood.






