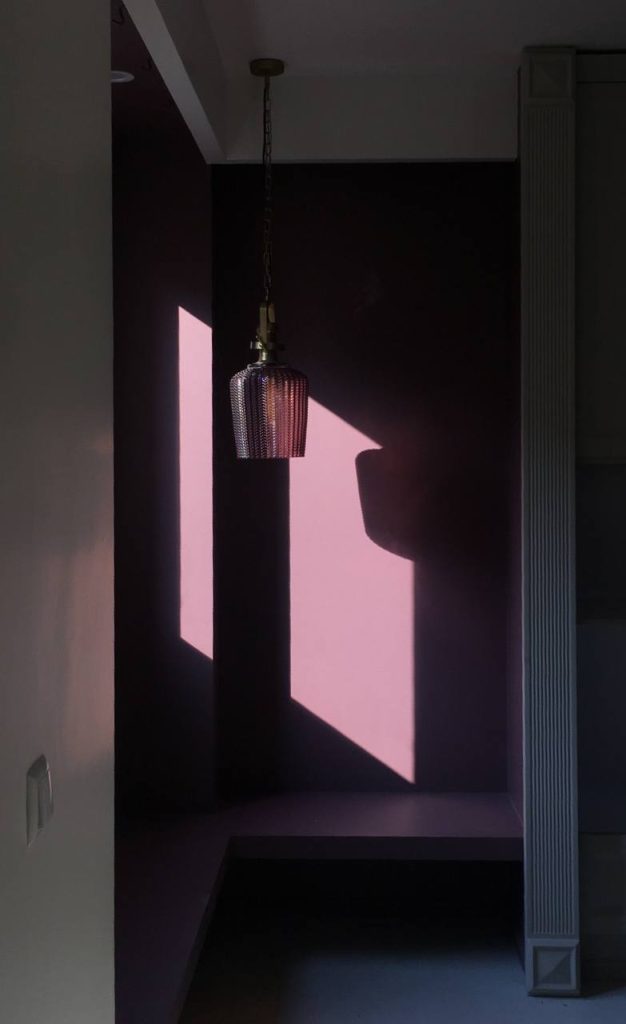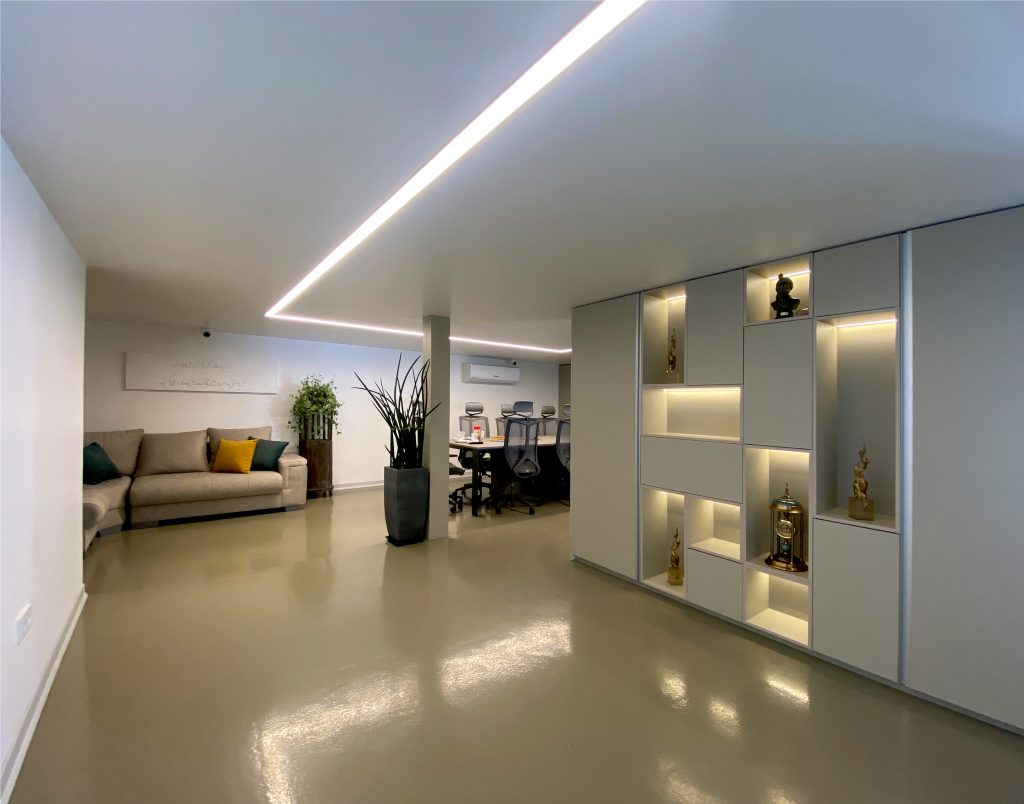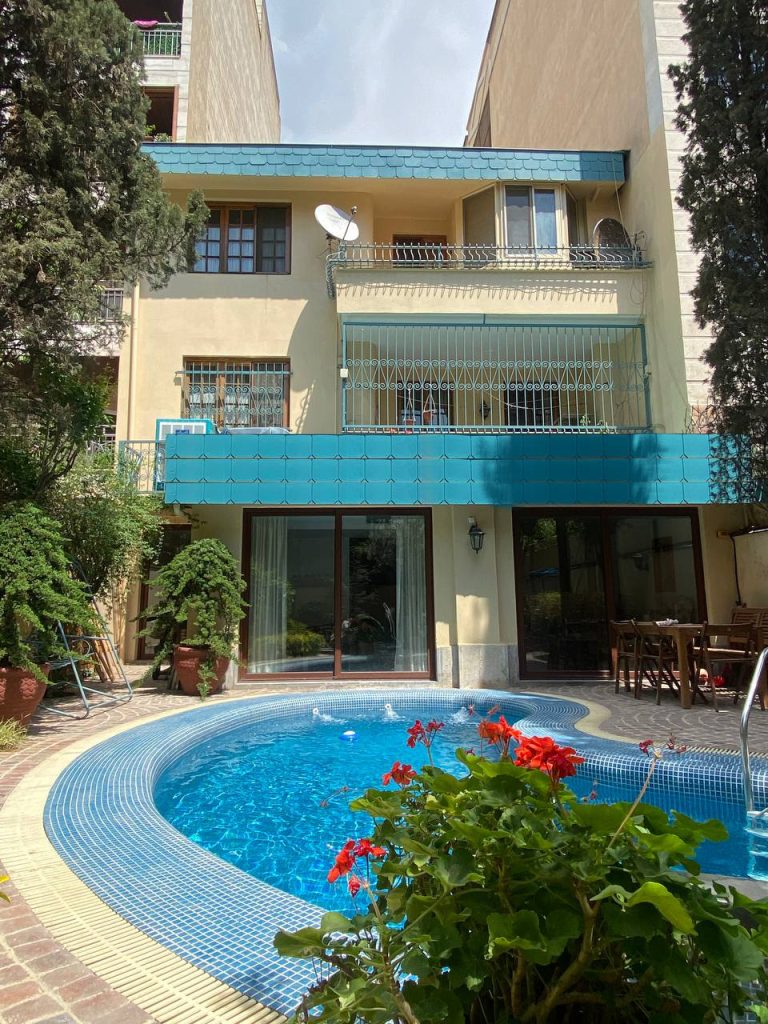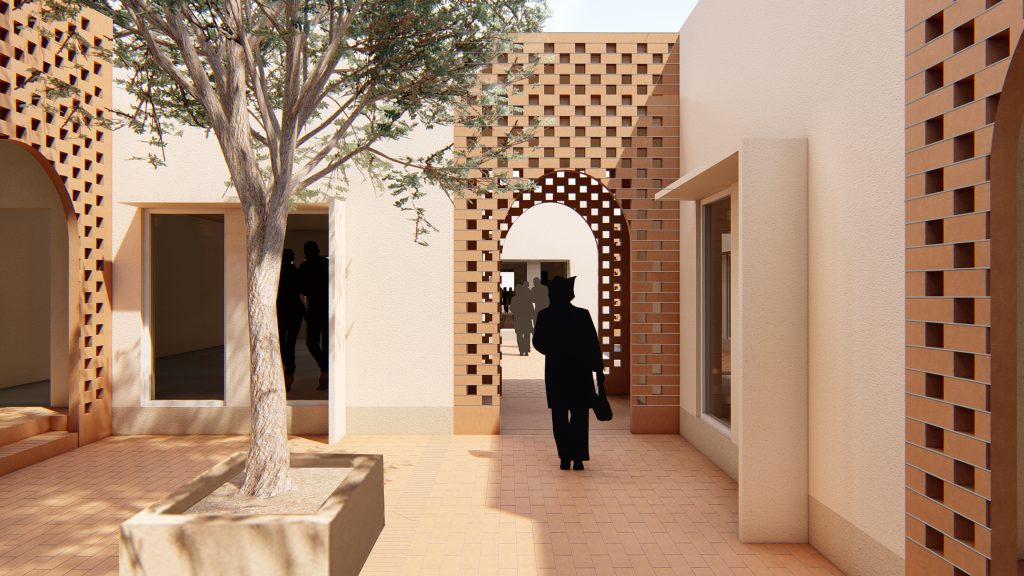Center of Visitors and Archaeologists of Qoli Darvish Historical Site
Project Description:
Due to the historical and cultural importance of the site and its antiquity, factors such as limited height, local and eco-friendly materials and minimal visual impact on the historic site were the main design factors in this project. In order to reduce the maintenance costs and facilities of the building, climatic solutions have been used in the design.
For this purpose, by studying the climate of the region and the historic architecture and typology of houses in the region, the orientation of the building and its height, the plan form, number, dimensions and orientation of the openings and the size and direction of the shaders have been determined. The two central courtyards in this building have provided the possibility of using proper ventilation for the spaces. By providing access for visitors to the roof of the building, it is used as a viewpoint to see the historic site.






