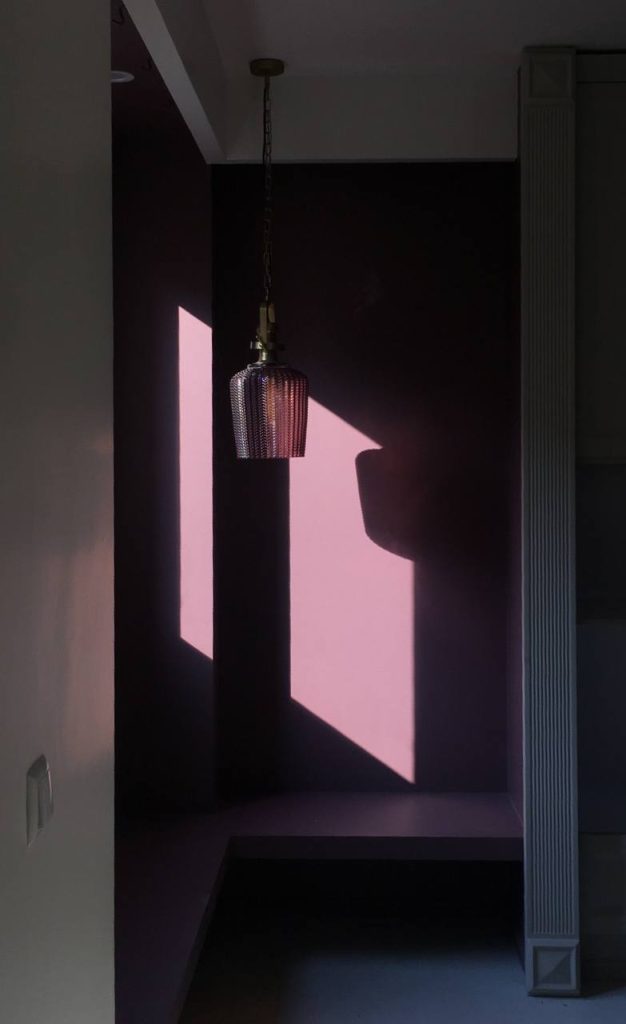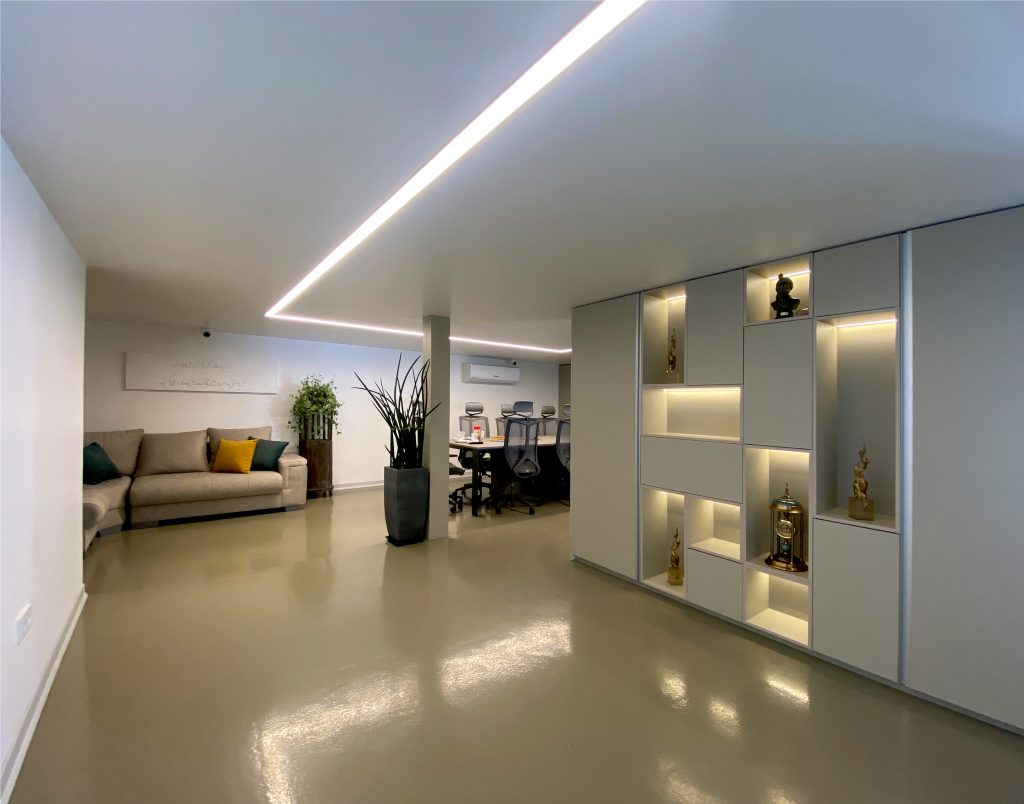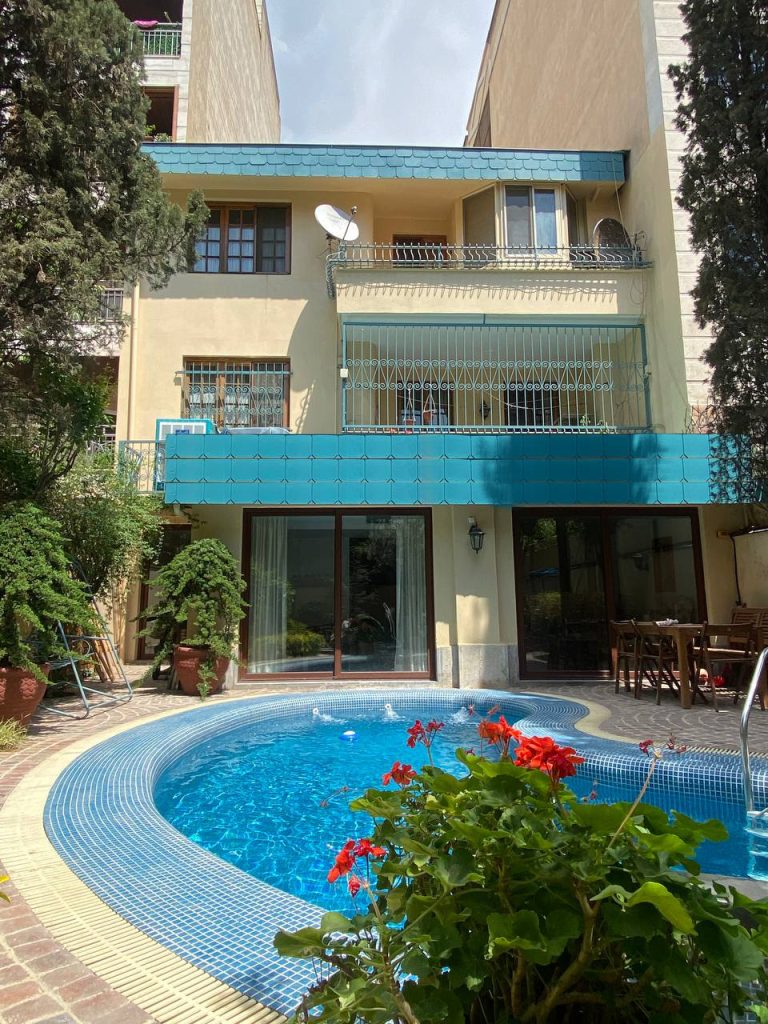University of Tehran ARAS International Campus
Project Description:
The university should be the place where the desire of learning arises, and users can feel it when entering the university. The one who enters an architectural work in which a sense of learning is realized, has found his aim from the university. So building a university does not follow a predefined pattern, it only needs to refer to understanding of learning.
The design of ARAS International Campus on the basis of previous studies and new studies, is based on 4 main factors.
- A study of the theoretical foundations of Iranian architecture and study of valuable buildings.
- Study of new and leading learning spaces in the world
- Study of history and culture of the context
- Study of the natural geography of the context
The fundamental approach in this project is to refer to understanding the nature of space and the spirit of the university and the connection of space and time to create a proper context to learning. Experience of space in this project is one of the main factors in the design and creation of space.
In order to create the most desirable way of life for users, the common templates for designing educational spaces have been broken and while maintaining spatial and human standards, the needs of users have been studied and efforts have been made to provide qualities such as: the quality of communication of person with himself, the quality of communication of person with others, the quality of the person’s relationship with nature and the quality of the person’s relationship with his god.
The design is an abstraction of the overlap of culture, history and nature. The main ideas in the formation of mass and space are:
– By Looking at the layered structure of culture, nature and the history of the existing context, the activities were layered on top of each other and formed the buildings.
– In order to create free movement of students in space and also the penetration of nature into buildings, the two main axes are defined as the pedestrian axis and the green axis. These axes, in combination with masses and spaces, penetrate freely into the complex and they form green corridors.
The spaces are organized to provide: 1. Spatial expansion (there isn’t any dead end space and spaces can join together) 2. Landscape expansion (views and landscape openings) 3. Expansion of light (several openings to provide day light).
.






